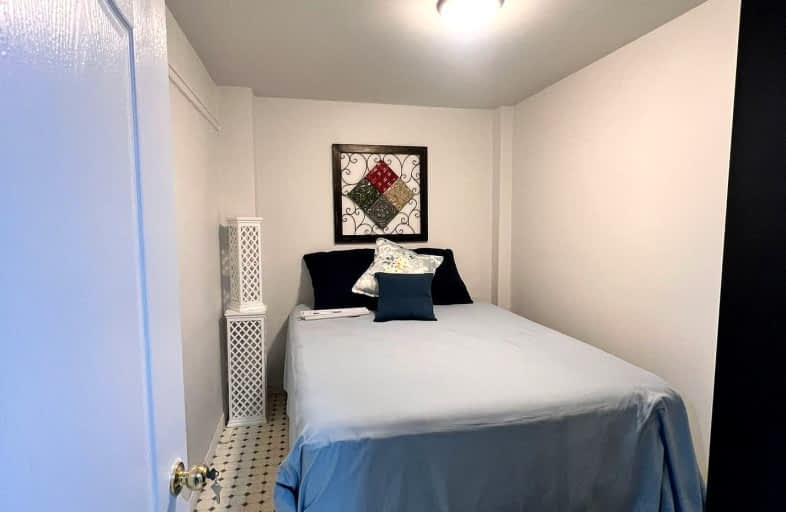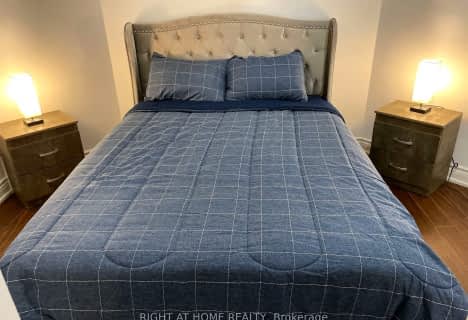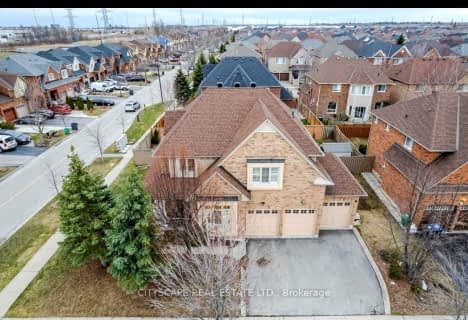Car-Dependent
- Most errands require a car.
Good Transit
- Some errands can be accomplished by public transportation.
Bikeable
- Some errands can be accomplished on bike.

Christ The King Catholic School
Elementary: CatholicThorn Lodge Public School
Elementary: PublicGarthwood Park Public School
Elementary: PublicErin Mills Middle School
Elementary: PublicSt Francis of Assisi School
Elementary: CatholicSt Margaret of Scotland School
Elementary: CatholicErindale Secondary School
Secondary: PublicIona Secondary School
Secondary: CatholicLoyola Catholic Secondary School
Secondary: CatholicIroquois Ridge High School
Secondary: PublicJohn Fraser Secondary School
Secondary: PublicSt Aloysius Gonzaga Secondary School
Secondary: Catholic-
Pheasant Run Park
4160 Pheasant Run, Mississauga ON L5L 2C4 2.28km -
Sawmill Creek
Sawmill Valley & Burnhamthorpe, Mississauga ON 3.1km -
Bayshire Woods Park
1359 Bayshire Dr, Oakville ON L6H 6C7 3.23km
-
TD Bank Financial Group
2517 Prince Michael Dr, Oakville ON L6H 0E9 3.19km -
BMO Bank of Montreal
2825 Eglinton Ave W (btwn Glen Erin Dr. & Plantation Pl.), Mississauga ON L5M 6J3 3.82km -
CIBC
5100 Erin Mills Pky (in Erin Mills Town Centre), Mississauga ON L5M 4Z5 4.29km
- 2 bath
- 2 bed
Bsmt-3211 Angel Pass Drive, Mississauga, Ontario • L5M 7J6 • Churchill Meadows
- 1 bath
- 2 bed
- 1100 sqft
4891 Sebastian Drive, Mississauga, Ontario • L5M 7L8 • Churchill Meadows














