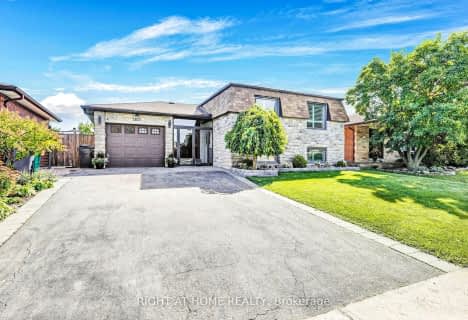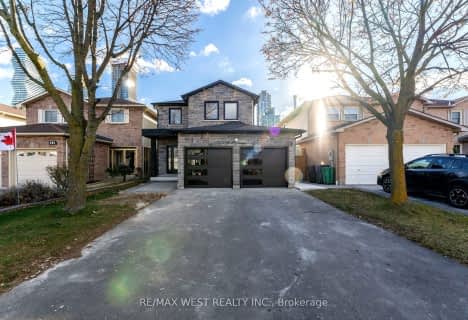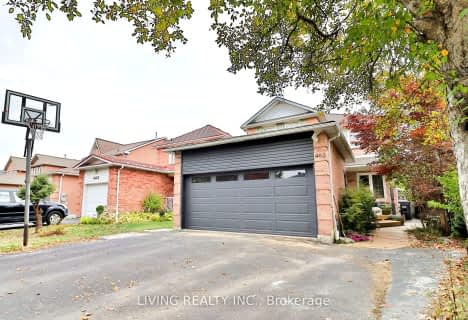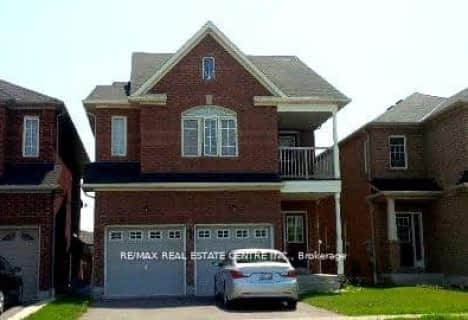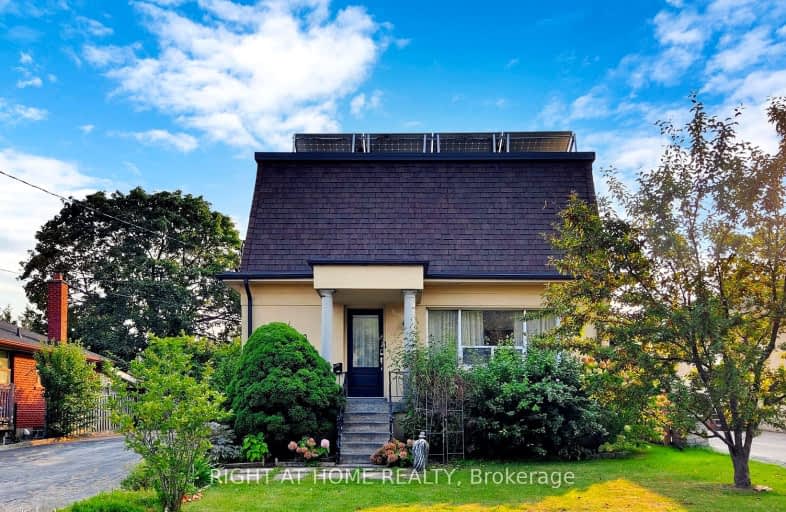
Very Walkable
- Most errands can be accomplished on foot.
Good Transit
- Some errands can be accomplished by public transportation.
Bikeable
- Some errands can be accomplished on bike.

Elm Drive (Elementary)
Elementary: PublicMary Fix Catholic School
Elementary: CatholicSt Philip Elementary School
Elementary: CatholicFather Daniel Zanon Elementary School
Elementary: CatholicBishop Scalabrini School
Elementary: CatholicChris Hadfield P.S. (Elementary)
Elementary: PublicT. L. Kennedy Secondary School
Secondary: PublicJohn Cabot Catholic Secondary School
Secondary: CatholicThe Woodlands Secondary School
Secondary: PublicApplewood Heights Secondary School
Secondary: PublicSt Martin Secondary School
Secondary: CatholicFather Michael Goetz Secondary School
Secondary: Catholic-
Mississauga Valley Park
1275 Mississauga Valley Blvd, Mississauga ON L5A 3R8 1.88km -
Brentwood Park
496 Karen Pk Cres, Mississauga ON 2.04km -
Fairwind Park
181 Eglinton Ave W, Mississauga ON L5R 0E9 3.86km
-
CIBC
5 Dundas St E (at Hurontario St.), Mississauga ON L5A 1V9 0.88km -
TD Bank Financial Group
2580 Hurontario St, Mississauga ON L5B 1N5 0.92km -
TD Bank Financial Group
1177 Central Pky W (at Golden Square), Mississauga ON L5C 4P3 2.95km
- 2 bath
- 3 bed
- 700 sqft
3542 Ashcroft Crescent, Mississauga, Ontario • L5C 2E7 • Erindale
- 4 bath
- 4 bed
- 2000 sqft
4135 Independence Avenue, Mississauga, Ontario • L4Z 2T5 • Rathwood
- 4 bath
- 3 bed
- 2500 sqft
3114 Wheatstone Avenue, Mississauga, Ontario • L5B 4J5 • Cooksville
- 3 bath
- 3 bed
- 1500 sqft
3469 Credit Heights Drive, Mississauga, Ontario • L5C 2M2 • Erindale
- 4 bath
- 4 bed
- 1500 sqft
4484 Jenkins Crescent, Mississauga, Ontario • L5R 1T8 • Hurontario
- 4 bath
- 4 bed
362 Kingsbridge Garden Circle North, Mississauga, Ontario • L5R 1K8 • Hurontario




