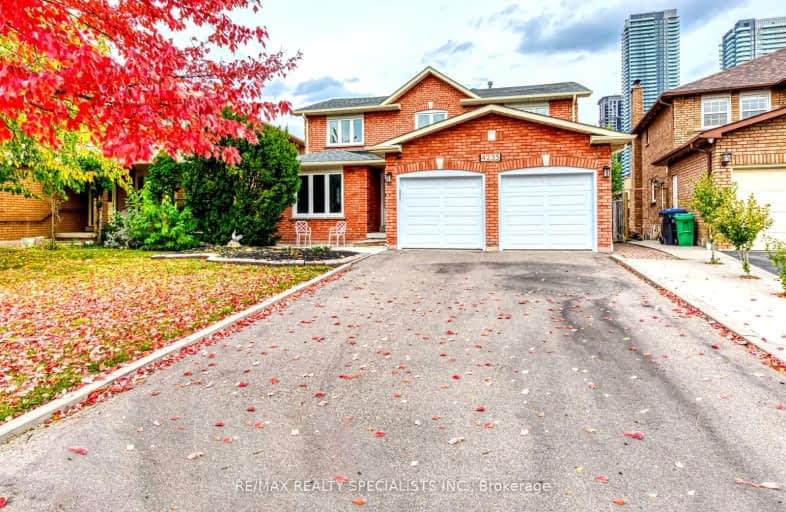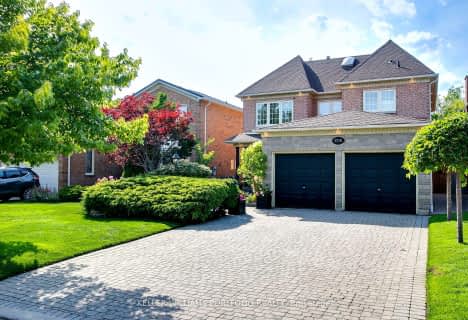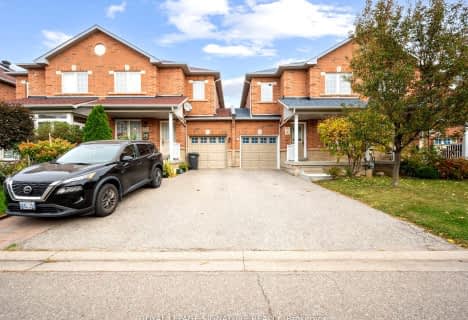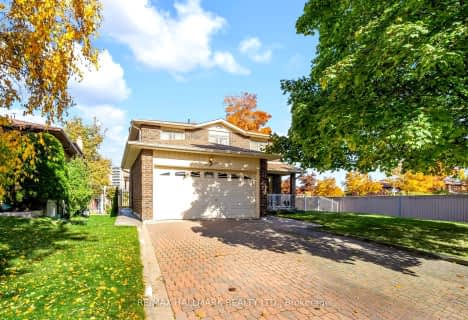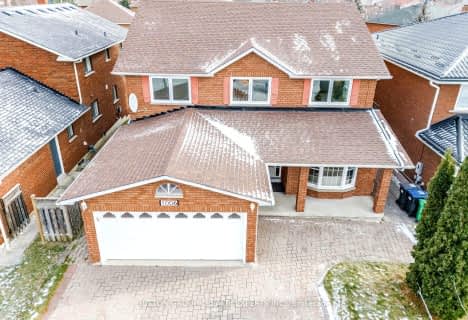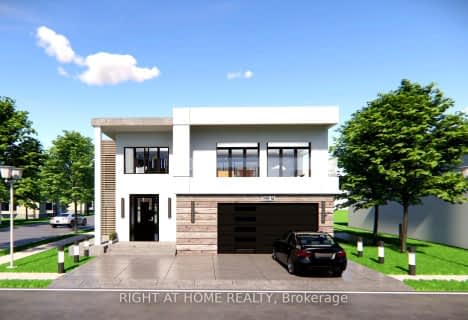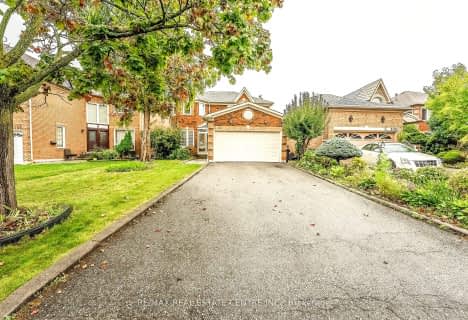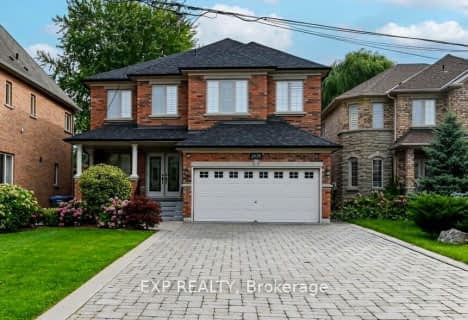Very Walkable
- Most errands can be accomplished on foot.
Good Transit
- Some errands can be accomplished by public transportation.
Very Bikeable
- Most errands can be accomplished on bike.

St David of Wales Separate School
Elementary: CatholicCorpus Christi School
Elementary: CatholicSt Hilary Elementary School
Elementary: CatholicSt Matthew Separate School
Elementary: CatholicHuntington Ridge Public School
Elementary: PublicFairview Public School
Elementary: PublicT. L. Kennedy Secondary School
Secondary: PublicThe Woodlands Secondary School
Secondary: PublicSt Martin Secondary School
Secondary: CatholicFather Michael Goetz Secondary School
Secondary: CatholicRick Hansen Secondary School
Secondary: PublicSt Francis Xavier Secondary School
Secondary: Catholic-
Fairwind Park
181 Eglinton Ave W, Mississauga ON L5R 0E9 2.02km -
Mississauga Valley Park
1275 Mississauga Valley Blvd, Mississauga ON L5A 3R8 2.65km -
Floradale Park
Mississauga ON 3.39km
-
CIBC
4040 Creditview Rd (at Burnhamthorpe Rd W), Mississauga ON L5C 3Y8 2.17km -
TD Bank Financial Group
1585 Mississauga Valley Blvd, Mississauga ON L5A 3W9 2.39km -
TD Canada Trust Branch and ATM
728 Bristol Rd W, Mississauga ON L5R 4A3 2.47km
- 4 bath
- 4 bed
- 2000 sqft
5507 Flatford Road, Mississauga, Ontario • L5V 1Y5 • East Credit
- 4 bath
- 4 bed
362 Kingsbridge Garden Circle, Mississauga, Ontario • L5R 1K8 • Hurontario
- 4 bath
- 4 bed
- 3000 sqft
A1-120 Fairview Road West, Mississauga, Ontario • L5B 1K6 • Fairview
- 4 bath
- 5 bed
- 3000 sqft
559 Avonwick Avenue, Mississauga, Ontario • L5R 3M7 • Hurontario
- 4 bath
- 5 bed
- 3000 sqft
4270 Trailmaster Drive, Mississauga, Ontario • L5V 3C1 • East Credit
