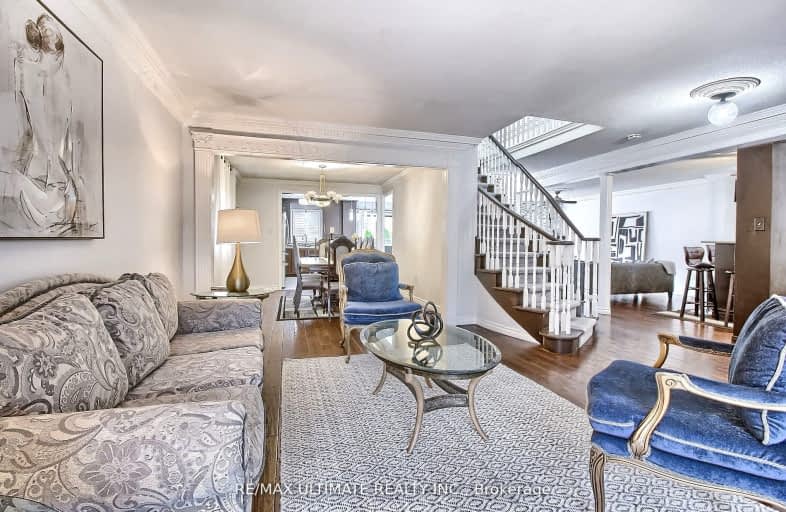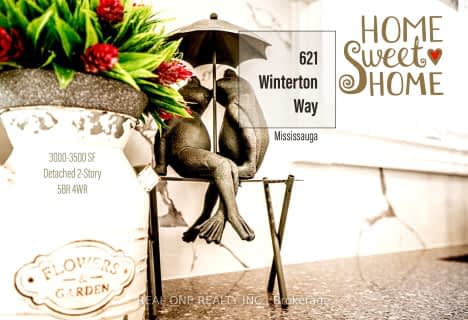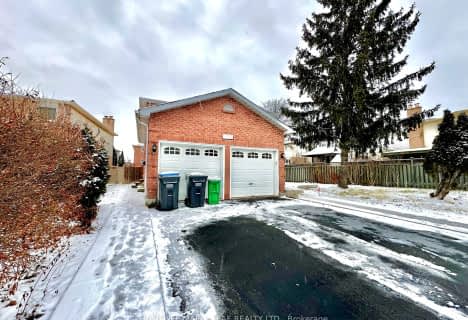Car-Dependent
- Almost all errands require a car.
Some Transit
- Most errands require a car.
Bikeable
- Some errands can be accomplished on bike.

St Valentine Elementary School
Elementary: CatholicSan Lorenzo Ruiz Elementary School
Elementary: CatholicChamplain Trail Public School
Elementary: PublicFallingbrook Middle School
Elementary: PublicFairwind Senior Public School
Elementary: PublicWhitehorn Public School
Elementary: PublicStreetsville Secondary School
Secondary: PublicSt Joseph Secondary School
Secondary: CatholicMississauga Secondary School
Secondary: PublicRick Hansen Secondary School
Secondary: PublicSt Marcellinus Secondary School
Secondary: CatholicSt Francis Xavier Secondary School
Secondary: Catholic-
The Keg Steakhouse + Bar
670 Matheson Boulevard W, Heartland Town Centre, Mississauga, ON L5R 3T2 0.52km -
Milestones
730 Matheson Boulevard West, Mississauga, ON L5R 3T2 0.61km -
Fionn MacCool's Irish Pub
825 Britannia Road W, Mississauga, ON L5V 2X8 1.27km
-
Mr. Puffs
700 Matheson Boulevard W, Unit 2, Mississauga, ON L5R 3T2 0.54km -
Second Cup
5985 Mavis Road, Mississauga, ON L5R 3T7 0.98km -
McDonald's
5995 Mavis Road, Mississauga, ON L5R 3T7 0.97km
-
Goodlife Fitness
785 Britannia Road W, Unit 3, Mississauga, ON L5V 2X8 1.21km -
The Bootcamp Factory
145 Traders Boulevard E, Unit 25, Mississauga, ON L4Z 2E5 2.1km -
Anytime Fitness
660 Eglinton Ave W, Mississauga, ON L5R 3V2 2.19km
-
Shoppers Drug Mart
720 Bristol Rd West, Mississauga, ON L5R 4A3 1.14km -
Daniel's No Frills
620 Eglinton Avenue W, Mississauga, ON L5R 3V2 2.22km -
Shopper's Drug Mart
5033 Hurontario Street, Mississauga, ON L4Z 3X6 2.49km
-
The Keg Steakhouse + Bar
670 Matheson Boulevard W, Heartland Town Centre, Mississauga, ON L5R 3T2 0.52km -
Pizza Depot
1075 Ceremonial Drive, Mississauga, ON L5R 2Z4 0.52km -
Pizza Depot
1075 Ceremonial Drive, Mississauga, ON L5R 2Z4 0.54km
-
Heartland Town Centre
6075 Mavis Road, Mississauga, ON L5R 4G 1.01km -
Square One
100 City Centre Dr, Mississauga, ON L5B 2C9 3.77km -
Derry Village Square
7070 St Barbara Boulevard, Mississauga, ON L5W 0E6 4.19km
-
Asian Supermarket
1075 Ceremonial Drive, Mississauga, ON L5R 2Z4 0.54km -
Costco Wholesale
5900 Rodeo Drive, Mississauga, ON L5R 3S9 0.72km -
Loblaws Supermarkets
5970 McLaughlin Road, Mississauga, ON L5R 3X9 0.73km
-
LCBO
5925 Rodeo Drive, Mississauga, ON L5R 0.59km -
LCBO
5035 Hurontario Street, Unit 9, Mississauga, ON L4Z 3X7 2.45km -
Scaddabush
209 Rathburn Road West, Mississauga, ON L5B 4E5 3.31km
-
Costco Gasoline
5900 Rodeo Dr, Mississauga, ON L5R 3S9 0.58km -
Spot Free Car Wash
895 Plymouth Drive, Mississauga, ON L5V 0B5 1.08km -
Shell Canada Products
5651 Hurontario Street, Mississauga, ON L4Z 1S7 1.62km
-
Bollywood Unlimited
512 Bristol Road W, Unit 2, Mississauga, ON L5R 3Z1 1.23km -
Cineplex Cinemas Courtney Park
110 Courtney Park Drive, Mississauga, ON L5T 2Y3 3.25km -
Cineplex Cinemas Mississauga
309 Rathburn Road W, Mississauga, ON L5B 4C1 3.54km
-
Frank McKechnie Community Centre
310 Bristol Road E, Mississauga, ON L4Z 3V5 2.6km -
Courtney Park Public Library
730 Courtneypark Drive W, Mississauga, ON L5W 1L9 2.71km -
Streetsville Library
112 Queen St S, Mississauga, ON L5M 1K8 3.92km
-
Fusion Hair Therapy
33 City Centre Drive, Suite 680, Mississauga, ON L5B 2N5 3.92km -
The Credit Valley Hospital
2200 Eglinton Avenue W, Mississauga, ON L5M 2N1 5.86km -
Pinewood Medical Centre
1471 Hurontario Street, Mississauga, ON L5G 3H5 8.75km
- 3 bath
- 5 bed
- 2000 sqft
313 Wallenberg Crescent, Mississauga, Ontario • L5B 3N1 • Creditview
- 5 bath
- 5 bed
- 2500 sqft
6127 Silken Laumen Way, Mississauga, Ontario • L5V 1A2 • East Credit








