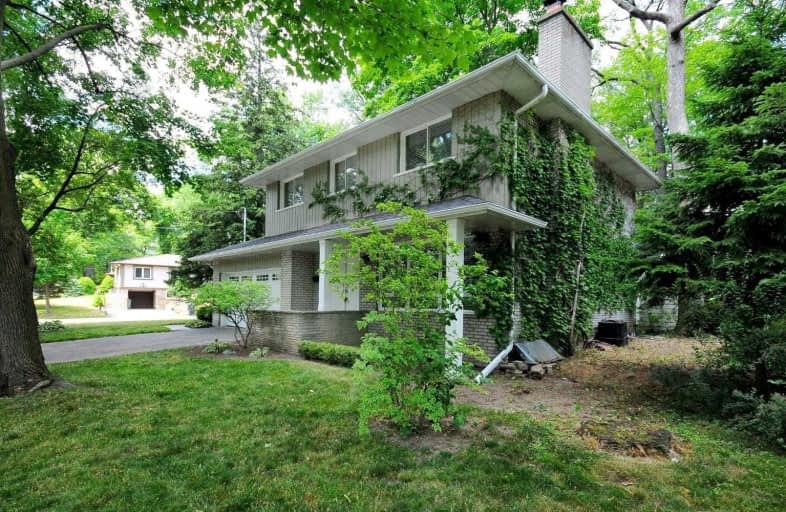
The Woodlands
Elementary: Public
0.97 km
St Gerard Separate School
Elementary: Catholic
0.48 km
Ellengale Public School
Elementary: Public
1.08 km
McBride Avenue Public School
Elementary: Public
1.20 km
Queenston Drive Public School
Elementary: Public
1.00 km
Springfield Public School
Elementary: Public
0.31 km
Erindale Secondary School
Secondary: Public
2.01 km
Iona Secondary School
Secondary: Catholic
3.83 km
The Woodlands Secondary School
Secondary: Public
1.07 km
Lorne Park Secondary School
Secondary: Public
3.50 km
St Martin Secondary School
Secondary: Catholic
1.53 km
Father Michael Goetz Secondary School
Secondary: Catholic
3.39 km









