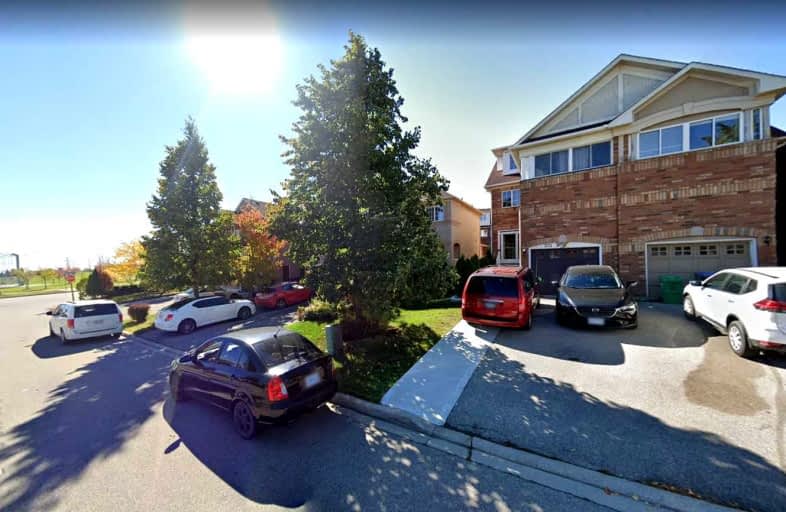Sold on Jan 21, 2022
Note: Property is not currently for sale or for rent.

-
Type: Semi-Detached
-
Style: 3-Storey
-
Lot Size: 21.32 x 109.91 Feet
-
Age: 16-30 years
-
Taxes: $5,083 per year
-
Days on Site: 2 Days
-
Added: Jan 19, 2022 (2 days on market)
-
Updated:
-
Last Checked: 3 months ago
-
MLS®#: W5476081
-
Listed By: Homelife landmark realty inc., brokerage
Lovely 3-Storey Fernbrook-Built Home. 2036 Sq Ft. Perfect For A Growing Family Or Investor For Rent! Features Incl:- 5 Bdms, Formal Living/Dining, Family Room, Eat-In Kitchen, *Bonus:- Enclosed Balcony As A Private Retreat For 2nd Bdm!! Convenient Side Door To Garage, Family-Friendly Street. Neighborhood With Walking Distance To Park, Schools, Shoppers,Homedepot,Canadian Tire,Tnt, Go Train Station; Close To Hospital & Mississauga Square One.
Extras
New Fridge(2020), Stove(2021), Dishwasher, Washer/Dryer(2020), All Elf's, All Blinds, Central Vac, Garage Door Opener, All Windows Coverings. Roof (2016), A/C(2018),Furance(2018).
Property Details
Facts for 3174 Pearwood Place, Mississauga
Status
Days on Market: 2
Last Status: Sold
Sold Date: Jan 21, 2022
Closed Date: Apr 28, 2022
Expiry Date: Apr 30, 2022
Sold Price: $1,460,000
Unavailable Date: Jan 21, 2022
Input Date: Jan 19, 2022
Prior LSC: Listing with no contract changes
Property
Status: Sale
Property Type: Semi-Detached
Style: 3-Storey
Age: 16-30
Area: Mississauga
Community: Cooksville
Availability Date: 60/90/Tba
Inside
Bedrooms: 5
Bedrooms Plus: 1
Bathrooms: 4
Kitchens: 1
Rooms: 10
Den/Family Room: Yes
Air Conditioning: Central Air
Fireplace: No
Washrooms: 4
Building
Basement: Finished
Heat Type: Forced Air
Heat Source: Gas
Exterior: Brick
Water Supply: Municipal
Special Designation: Unknown
Parking
Driveway: Private
Garage Spaces: 1
Garage Type: Attached
Covered Parking Spaces: 2
Total Parking Spaces: 3
Fees
Tax Year: 2021
Tax Legal Description: Pi M1317Pt Lot 154 Rp 43R23720 Pt75
Taxes: $5,083
Land
Cross Street: Dundas/Mavis
Municipality District: Mississauga
Fronting On: East
Pool: None
Sewer: Sewers
Lot Depth: 109.91 Feet
Lot Frontage: 21.32 Feet
Rooms
Room details for 3174 Pearwood Place, Mississauga
| Type | Dimensions | Description |
|---|---|---|
| Living Main | 4.00 x 5.80 | Hardwood Floor, Combined W/Dining, Pot Lights |
| Dining Main | 4.00 x 5.80 | Hardwood Floor, Combined W/Living, Open Concept |
| Kitchen Main | 2.75 x 2.45 | Vinyl Floor, Breakfast Bar, Open Concept |
| Family Main | 2.75 x 3.05 | Vinyl Floor, Sliding Doors, Open Concept |
| Breakfast Main | 2.75 x 3.05 | Vinyl Floor, Combined W/Family, W/O To Yard |
| Prim Bdrm 2nd | 3.80 x 4.50 | Hardwood Floor, 4 Pc Bath, W/I Closet |
| 2nd Br 2nd | 3.05 x 3.05 | Hardwood Floor, French Doors, W/O To Balcony |
| 3rd Br 2nd | 2.80 x 3.20 | Hardwood Floor, Closet, Large Window |
| 4th Br 3rd | 3.70 x 4.20 | Hardwood Floor, Closet, Large Closet |
| 5th Br 3rd | 2.20 x 2.75 | Hardwood Floor, Closet, Large Window |
| Rec Bsmt | 5.20 x 5.20 | Vinyl Floor |
| Br Bsmt | 5.20 x 6.00 | Vinyl Floor, Window |
| XXXXXXXX | XXX XX, XXXX |
XXXX XXX XXXX |
$X,XXX,XXX |
| XXX XX, XXXX |
XXXXXX XXX XXXX |
$X,XXX,XXX | |
| XXXXXXXX | XXX XX, XXXX |
XXXX XXX XXXX |
$XXX,XXX |
| XXX XX, XXXX |
XXXXXX XXX XXXX |
$XXX,XXX | |
| XXXXXXXX | XXX XX, XXXX |
XXXXXXX XXX XXXX |
|
| XXX XX, XXXX |
XXXXXX XXX XXXX |
$XXX,XXX | |
| XXXXXXXX | XXX XX, XXXX |
XXXXXXX XXX XXXX |
|
| XXX XX, XXXX |
XXXXXX XXX XXXX |
$XXX,XXX |
| XXXXXXXX XXXX | XXX XX, XXXX | $1,460,000 XXX XXXX |
| XXXXXXXX XXXXXX | XXX XX, XXXX | $1,099,900 XXX XXXX |
| XXXXXXXX XXXX | XXX XX, XXXX | $705,000 XXX XXXX |
| XXXXXXXX XXXXXX | XXX XX, XXXX | $724,900 XXX XXXX |
| XXXXXXXX XXXXXXX | XXX XX, XXXX | XXX XXXX |
| XXXXXXXX XXXXXX | XXX XX, XXXX | $748,888 XXX XXXX |
| XXXXXXXX XXXXXXX | XXX XX, XXXX | XXX XXXX |
| XXXXXXXX XXXXXX | XXX XX, XXXX | $750,000 XXX XXXX |

Mary Fix Catholic School
Elementary: CatholicSt Philip Elementary School
Elementary: CatholicFather Daniel Zanon Elementary School
Elementary: CatholicCashmere Avenue Public School
Elementary: PublicBishop Scalabrini School
Elementary: CatholicChris Hadfield P.S. (Elementary)
Elementary: PublicT. L. Kennedy Secondary School
Secondary: PublicJohn Cabot Catholic Secondary School
Secondary: CatholicThe Woodlands Secondary School
Secondary: PublicApplewood Heights Secondary School
Secondary: PublicSt Martin Secondary School
Secondary: CatholicFather Michael Goetz Secondary School
Secondary: Catholic

