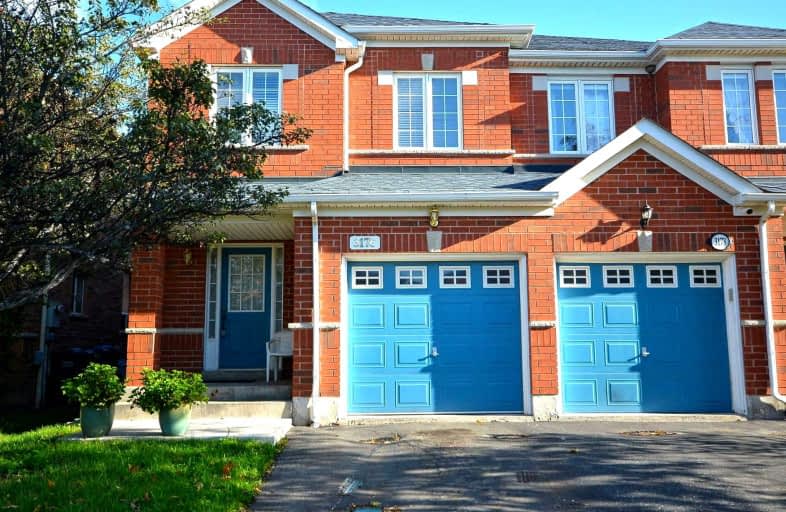
Our Lady of Mercy Elementary School
Elementary: Catholic
1.24 km
Castlebridge Public School
Elementary: Public
1.14 km
St Faustina Elementary School
Elementary: Catholic
0.73 km
McKinnon Public School
Elementary: Public
1.33 km
Ruth Thompson Middle School
Elementary: Public
1.02 km
Churchill Meadows Public School
Elementary: Public
0.39 km
Applewood School
Secondary: Public
0.37 km
Peel Alternative West ISR
Secondary: Public
2.82 km
West Credit Secondary School
Secondary: Public
2.81 km
St. Joan of Arc Catholic Secondary School
Secondary: Catholic
0.91 km
Meadowvale Secondary School
Secondary: Public
2.40 km
Stephen Lewis Secondary School
Secondary: Public
0.39 km



