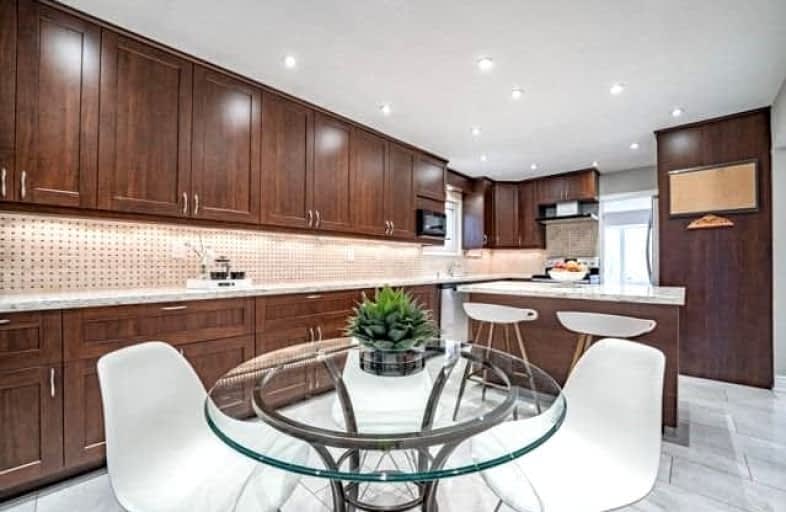Car-Dependent
- Almost all errands require a car.
Some Transit
- Most errands require a car.
Somewhat Bikeable
- Most errands require a car.

Christ The King Catholic School
Elementary: CatholicSt Clare School
Elementary: CatholicAll Saints Catholic School
Elementary: CatholicGarthwood Park Public School
Elementary: PublicSt Sebastian Catholic Elementary School
Elementary: CatholicArtesian Drive Public School
Elementary: PublicApplewood School
Secondary: PublicErindale Secondary School
Secondary: PublicLoyola Catholic Secondary School
Secondary: CatholicIroquois Ridge High School
Secondary: PublicJohn Fraser Secondary School
Secondary: PublicSt Aloysius Gonzaga Secondary School
Secondary: Catholic-
Al-Omda Lounge
33-3100 Ridgeway Drive, Mississauga, ON L5L 5M5 1.99km -
Symposium Cafe Restaurant & Lounge
3055 Dundas St W, Mississauga, ON L5L 3R8 2.12km -
Milestones
3051 Vega Boulevard, Mississauga, ON L5L 5Y3 2.26km
-
Life Cafe
3055 Pepper Mill Court, Mississauga, ON L5L 4X5 0.89km -
Tim Hortons
3060 Artesian Drive, Mississauga, ON L5M 7P5 1.57km -
Tim Hortons
3476 Glen Erin Drive, Mississauga, ON L5L 1V3 1.58km
-
Habitual Fitness & Lifestyle
3611 Mavis Road, Units 12-15, Mississauga, ON L5C 1T7 6.82km -
Ontario Racquet Club
884 Southdown Road, Mississauga, ON L5J 2Y4 6.77km -
Crunch Fitness
6460 Millcreek Drive, Mississauga, ON L5N 2V6 7km
-
Churchill Meadows Pharmacy
3050 Artesian Drive, Mississauga, ON L5M 7P5 1.63km -
Shoppers Drug Mart
3163 Winston Churchill Boulevard, Mississauga, ON L5L 2W1 1.78km -
Shoppers Drug Mart
2126 Burnhamthorpe Road W, Mississauga, ON L5L 3A2 2.33km
-
Fisherman's Plaice
3105 Unity Gate Drive, Suite 32, Mississauga, ON L5L 4L3 0.58km -
Pamier Kabob
3355 The Collegeway, Unit 6 - 7, Mississauga, ON L5L 5R9 0.82km -
San Francesco Foods
2979 Unity Gate, Mississauga, ON L5L 3E5 0.82km
-
SmartCentres
2150 Burnhamthorpe Road W, Mississauga, ON L5L 3A2 2.16km -
South Common Centre
2150 Burnhamthorpe Road W, Mississauga, ON L5L 3A2 2.17km -
Erin Mills Town Centre
5100 Erin Mills Parkway, Mississauga, ON L5M 4Z5 2.88km
-
Al Ramzan Grocers
3450 Ridgeway Drive, Mississauga, ON L5L 5Y6 1.06km -
Food Basics
3476 Glen Erin Drive, Mississauga, ON L5L 3R4 1.5km -
Longos
3163 Winston Churchill Boulevard, Mississauga, ON L5L 2W1 1.83km
-
LCBO
5100 Erin Mills Parkway, Suite 5035, Mississauga, ON L5M 4Z5 2.51km -
LCBO
2458 Dundas Street W, Mississauga, ON L5K 1R8 2.56km -
LCBO
251 Oak Walk Dr, Oakville, ON L6H 6M3 5.45km
-
Shell
3020 Unity Drive, Mississauga, ON L5L 4L1 0.68km -
Petro Canada
3425 Winston Churchill Boulevard, Mississauga, ON L5L 3R5 1.05km -
Peel Heating & Air Conditioning
3615 Laird Road, Units 19-20, Mississauga, ON L5L 5Z8 1.36km
-
Five Drive-In Theatre
2332 Ninth Line, Oakville, ON L6H 7G9 3.45km -
Cineplex - Winston Churchill VIP
2081 Winston Park Drive, Oakville, ON L6H 6P5 3.91km -
Bollywood Unlimited
512 Bristol Road W, Unit 2, Mississauga, ON L5R 3Z1 8.17km
-
South Common Community Centre & Library
2233 South Millway Drive, Mississauga, ON L5L 3H7 2.03km -
Erin Meadows Community Centre
2800 Erin Centre Boulevard, Mississauga, ON L5M 6R5 2.78km -
Clarkson Community Centre
2475 Truscott Drive, Mississauga, ON L5J 2B3 5.16km
-
The Credit Valley Hospital
2200 Eglinton Avenue W, Mississauga, ON L5M 2N1 3.06km -
Oakville Hospital
231 Oak Park Boulevard, Oakville, ON L6H 7S8 5.67km -
Fusion Hair Therapy
33 City Centre Drive, Suite 680, Mississauga, ON L5B 2N5 8.67km
-
Tom Chater Memorial Park
3195 the Collegeway, Mississauga ON L5L 4Z6 0.58km -
Pheasant Run Park
4160 Pheasant Run, Mississauga ON L5L 2C4 1.19km -
Thornlodge Park
2.89km
-
TD Bank Financial Group
2200 Burnhamthorpe Rd W (at Erin Mills Pkwy), Mississauga ON L5L 5Z5 2.11km -
CIBC
3125 Dundas St W, Mississauga ON L5L 3R8 2.18km -
BMO Bank of Montreal
2146 Burnhamthorpe Rd W, Mississauga ON L5L 5Z5 2.29km


