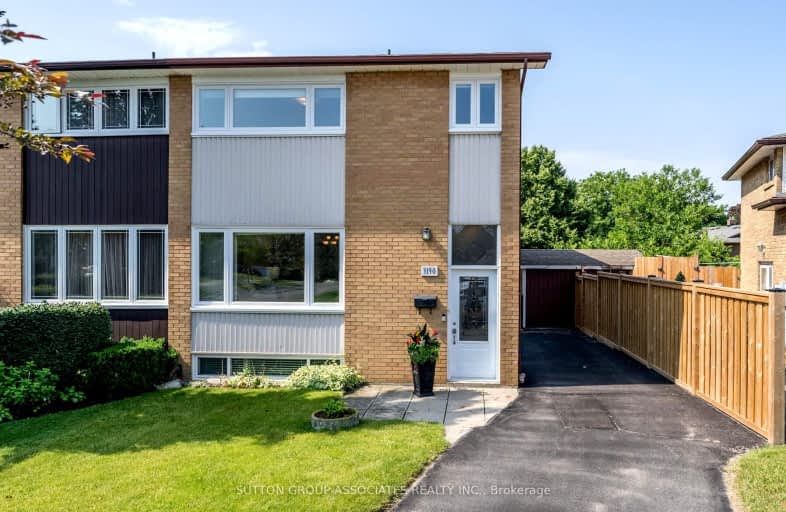Car-Dependent
- Most errands require a car.
31
/100
Good Transit
- Some errands can be accomplished by public transportation.
50
/100
Bikeable
- Some errands can be accomplished on bike.
51
/100

St Alfred School
Elementary: Catholic
0.45 km
Glenhaven Senior Public School
Elementary: Public
1.20 km
St Sofia School
Elementary: Catholic
1.07 km
Brian W. Fleming Public School
Elementary: Public
0.26 km
Forest Glen Public School
Elementary: Public
1.17 km
Burnhamthorpe Public School
Elementary: Public
1.17 km
Peel Alternative South
Secondary: Public
3.54 km
Peel Alternative South ISR
Secondary: Public
3.54 km
Gordon Graydon Memorial Secondary School
Secondary: Public
3.63 km
Silverthorn Collegiate Institute
Secondary: Public
2.28 km
Applewood Heights Secondary School
Secondary: Public
2.04 km
Glenforest Secondary School
Secondary: Public
1.28 km
-
Mississauga Valley Park
1275 Mississauga Valley Blvd, Mississauga ON L5A 3R8 4.08km -
John C. Price Park
Mississauga ON 4.55km -
Len Ford Park
295 Lake Prom, Toronto ON 5.17km
-
RBC Royal Bank
1530 Dundas St E, Mississauga ON L4X 1L4 0.67km -
Scotiabank
1825 Dundas St E (Wharton Way), Mississauga ON L4X 2X1 0.81km -
TD Bank Financial Group
1315 the Queensway (Kipling), Etobicoke ON M8Z 1S8 4.6km






