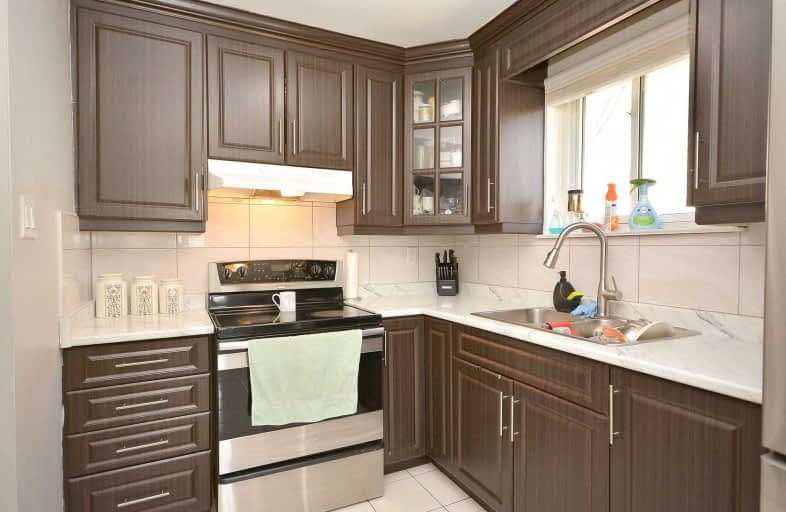
St Raphael School
Elementary: Catholic
0.58 km
Lancaster Public School
Elementary: Public
0.37 km
Marvin Heights Public School
Elementary: Public
0.37 km
Morning Star Middle School
Elementary: Public
0.58 km
Holy Cross School
Elementary: Catholic
1.45 km
Ridgewood Public School
Elementary: Public
0.99 km
Holy Name of Mary Secondary School
Secondary: Catholic
5.46 km
Ascension of Our Lord Secondary School
Secondary: Catholic
0.55 km
Father Henry Carr Catholic Secondary School
Secondary: Catholic
5.24 km
Lincoln M. Alexander Secondary School
Secondary: Public
1.20 km
Bramalea Secondary School
Secondary: Public
4.47 km
St Thomas Aquinas Secondary School
Secondary: Catholic
5.19 km














