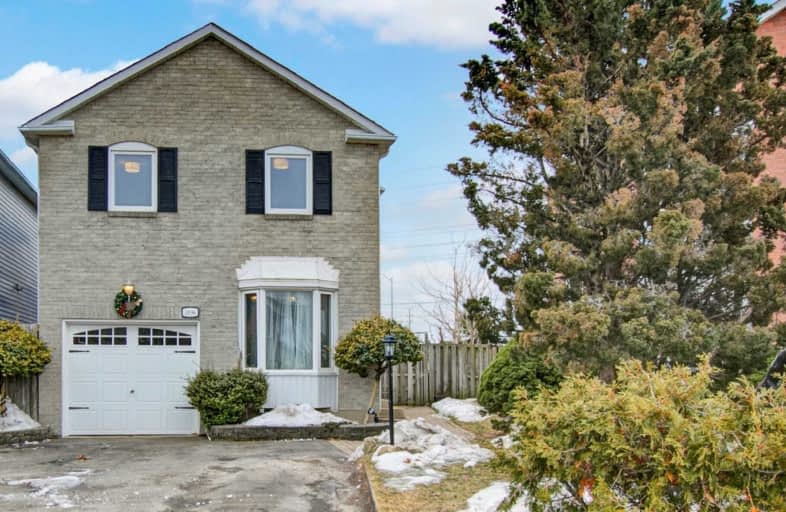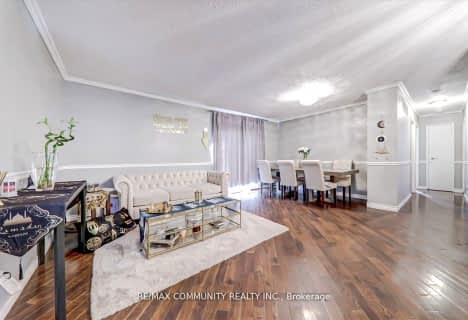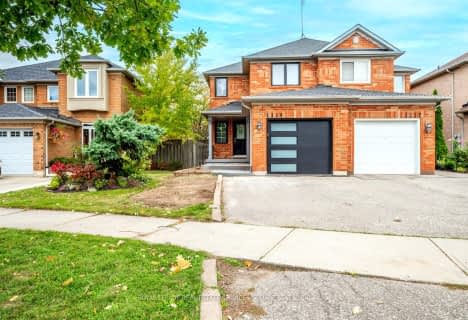
St John of the Cross School
Elementary: CatholicSt Richard School
Elementary: CatholicKindree Public School
Elementary: PublicSt Therese of the Child Jesus (Elementary) Separate School
Elementary: CatholicLisgar Middle School
Elementary: PublicPlum Tree Park Public School
Elementary: PublicPeel Alternative West
Secondary: PublicPeel Alternative West ISR
Secondary: PublicWest Credit Secondary School
Secondary: PublicÉSC Sainte-Famille
Secondary: CatholicMeadowvale Secondary School
Secondary: PublicOur Lady of Mount Carmel Secondary School
Secondary: Catholic- 2 bath
- 3 bed
- 1100 sqft
7275 Corrine Crescent, Mississauga, Ontario • L5N 5C3 • Meadowvale
- 2 bath
- 3 bed
- 1500 sqft
7232 Ridgeland Crescent, Mississauga, Ontario • L5N 1Y9 • Meadowvale
- 2 bath
- 3 bed
- 1100 sqft
6930 CORDINGLEY Crescent, Mississauga, Ontario • L5N 4Y9 • Meadowvale
- 4 bath
- 4 bed
- 1500 sqft
3260 Carabella Way, Mississauga, Ontario • L5M 6T4 • Churchill Meadows














