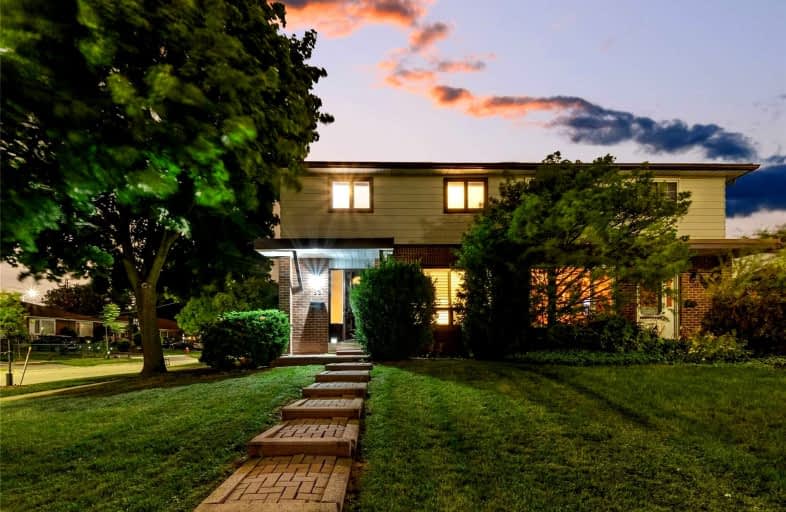
Willow Way Public School
Elementary: Public
1.50 km
St Joseph Separate School
Elementary: Catholic
0.93 km
Middlebury Public School
Elementary: Public
1.20 km
Dolphin Senior Public School
Elementary: Public
1.13 km
Vista Heights Public School
Elementary: Public
0.61 km
Thomas Street Middle School
Elementary: Public
1.16 km
Peel Alternative West ISR
Secondary: Public
2.57 km
West Credit Secondary School
Secondary: Public
2.55 km
Streetsville Secondary School
Secondary: Public
0.39 km
St Joseph Secondary School
Secondary: Catholic
2.17 km
John Fraser Secondary School
Secondary: Public
1.76 km
St Aloysius Gonzaga Secondary School
Secondary: Catholic
2.16 km





