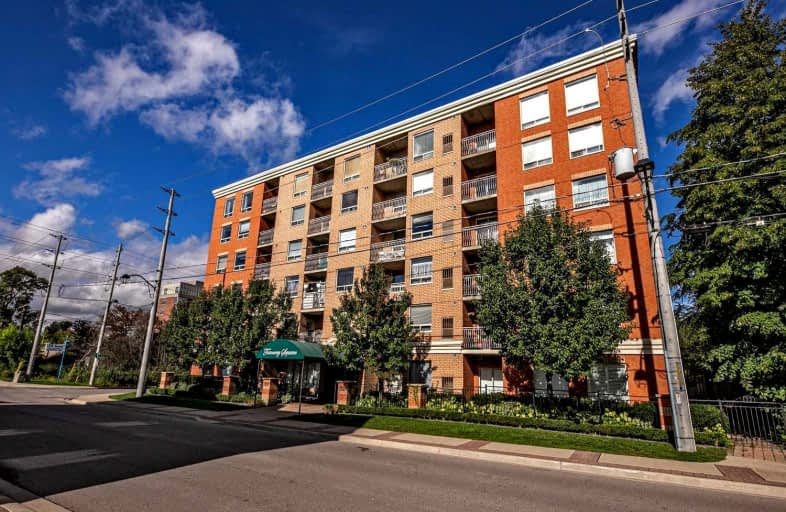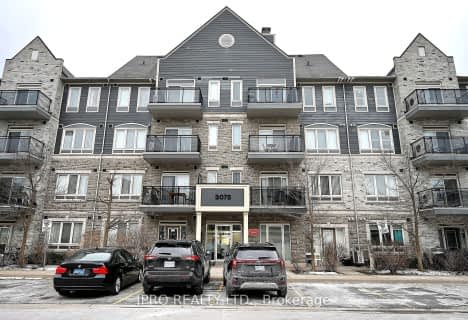Car-Dependent
- Most errands require a car.
Some Transit
- Most errands require a car.
Bikeable
- Some errands can be accomplished on bike.

Our Lady of Good Voyage Catholic School
Elementary: CatholicWillow Way Public School
Elementary: PublicSt Joseph Separate School
Elementary: CatholicDolphin Senior Public School
Elementary: PublicVista Heights Public School
Elementary: PublicHazel McCallion Senior Public School
Elementary: PublicPeel Alternative West ISR
Secondary: PublicWest Credit Secondary School
Secondary: PublicStreetsville Secondary School
Secondary: PublicSt Joseph Secondary School
Secondary: CatholicJohn Fraser Secondary School
Secondary: PublicSt Aloysius Gonzaga Secondary School
Secondary: Catholic-
Cuchulainn's Irish Pub
158 Queen Street S, Mississauga, ON L5M 1K8 0.17km -
Stavro's Greek Restaurant & Lounge
11 Pearl Street, Mississauga, ON L5M 1X1 0.19km -
Goodfellas Pizza
209 Queen Street S, Mississauga, ON L5M 1X3 0.21km
-
Kate's Town Talk Bakery
206C Queen Street S, Mississauga, ON L5M 1P3 0.18km -
Starbucks
242 Queen Street S, Mississauga, ON L5M 1L5 0.29km -
Tim Hortons
120 Queen Street S, Mississauga, ON L5M 1K8 0.28km
-
Shoppers Drug Mart
169 Crumbie Street, Mississauga, ON L5M 1H9 0.1km -
Pharmasave
10 Main Street, Mississauga, ON L5M 1X3 0.23km -
Shoppers Drug Mart
5425 Creditview Road, Unit 1, Mississauga, ON L5V 2P3 1.68km
-
Street City Vegan
32 Tannery Street, Mississauga, ON L5M 6T6 0.02km -
Popular Pizza
17 Tannery Street, Mississauga, ON L5M 1V1 0.06km -
Burrito Boyz
17 Tannery Street, Mississauga, ON L5M 1H7 0.07km
-
The Chase Square
1675 The Chase, Mississauga, ON L5M 5Y7 2.11km -
Erin Mills Town Centre
5100 Erin Mills Parkway, Mississauga, ON L5M 4Z5 2.53km -
Brittany Glen
5632 10th Line W, Unit G1, Mississauga, ON L5M 7L9 3.32km
-
Alsafa Variety & MeatShop
5920 Turney Drive, Unit 2, Mississauga, ON L5M 2R8 0.95km -
Kandahar Bazaar
2275 Britannia Road W, Mississauga, ON L5M 2G6 1.09km -
Tom & Michelle's No Frills
6085 Creditview Road, Mississauga, ON L5V 2A8 2.06km
-
LCBO
128 Queen Street S, Centre Plaza, Mississauga, ON L5M 1K8 0.27km -
LCBO
5100 Erin Mills Parkway, Suite 5035, Mississauga, ON L5M 4Z5 2.9km -
LCBO
5925 Rodeo Drive, Mississauga, ON L5R 4.17km
-
Meineke Car Care Center
57 Queen Street, North, Streetsville, ON L5N 1A2 1.25km -
Shell
2525 Thomas Street, Mississauga, ON L5M 5J3 1.41km -
Esso
2520 Britannia Road W, Mississauga, ON L5M 5X7 1.47km
-
Bollywood Unlimited
512 Bristol Road W, Unit 2, Mississauga, ON L5R 3Z1 4.25km -
Cineplex Cinemas Mississauga
309 Rathburn Road W, Mississauga, ON L5B 4C1 5.83km -
Cineplex Odeon Corporation
100 City Centre Drive, Mississauga, ON L5B 2C9 6.25km
-
Streetsville Library
112 Queen St S, Mississauga, ON L5M 1K8 0.34km -
Erin Meadows Community Centre
2800 Erin Centre Boulevard, Mississauga, ON L5M 6R5 2.73km -
Meadowvale Branch Library
6677 Meadowvale Town Centre Circle, Mississauga, ON L5N 2R5 3.56km
-
The Credit Valley Hospital
2200 Eglinton Avenue W, Mississauga, ON L5M 2N1 2.68km -
Fusion Hair Therapy
33 City Centre Drive, Suite 680, Mississauga, ON L5B 2N5 6.32km -
Village Square Medical Center
10 Main Street, Mississauga, ON L5M 1X3 0.23km
-
Sugar Maple Woods Park
2.13km -
Hewick Meadows
Mississauga Rd. & 403, Mississauga ON 2.8km -
O'Connor park
Bala Dr, Mississauga ON 3.7km
-
Scotiabank
5100 Erin Mills Pky (at Eglinton Ave W), Mississauga ON L5M 4Z5 2.53km -
CIBC
5100 Erin Mills Pky (in Erin Mills Town Centre), Mississauga ON L5M 4Z5 2.52km -
BMO Bank of Montreal
2825 Eglinton Ave W (btwn Glen Erin Dr. & Plantation Pl.), Mississauga ON L5M 6J3 3.13km
More about this building
View 32 Tannery Street, Mississauga- 2 bath
- 2 bed
- 800 sqft
303-3075 Thomas Street, Mississauga, Ontario • L5M 0M4 • Churchill Meadows
- 2 bath
- 2 bed
- 800 sqft
307-2585 Erin Centre Boulevard, Mississauga, Ontario • L5M 6Z7 • Central Erin Mills
- 1 bath
- 2 bed
- 700 sqft
702-4633 Glen Erin Drive, Mississauga, Ontario • L5M 0Y6 • Central Erin Mills
- 2 bath
- 2 bed
- 1000 sqft
1008-6500 Montevideo Road, Mississauga, Ontario • L5N 3T6 • Meadowvale






