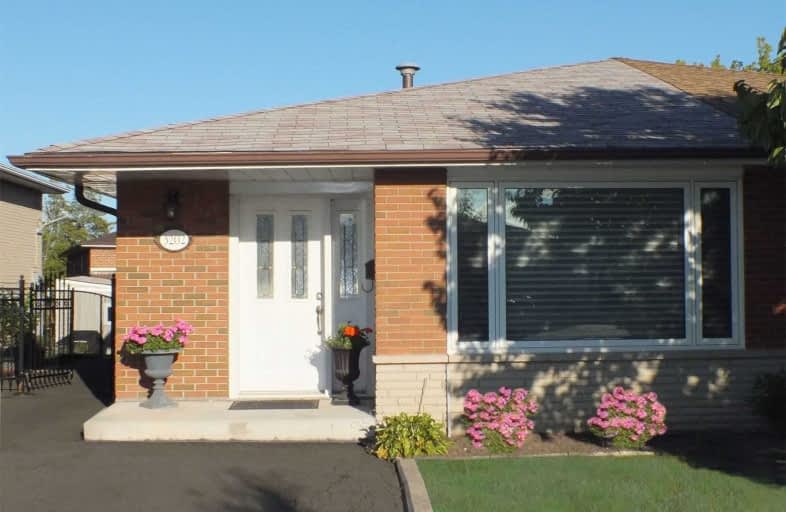
Video Tour

St Raphael School
Elementary: Catholic
0.64 km
Lancaster Public School
Elementary: Public
0.31 km
Marvin Heights Public School
Elementary: Public
0.54 km
Morning Star Middle School
Elementary: Public
0.24 km
Holy Cross School
Elementary: Catholic
1.32 km
Ridgewood Public School
Elementary: Public
0.43 km
Ascension of Our Lord Secondary School
Secondary: Catholic
1.09 km
Holy Cross Catholic Academy High School
Secondary: Catholic
6.74 km
Father Henry Carr Catholic Secondary School
Secondary: Catholic
4.95 km
West Humber Collegiate Institute
Secondary: Public
5.07 km
Lincoln M. Alexander Secondary School
Secondary: Public
1.16 km
Bramalea Secondary School
Secondary: Public
4.95 km













