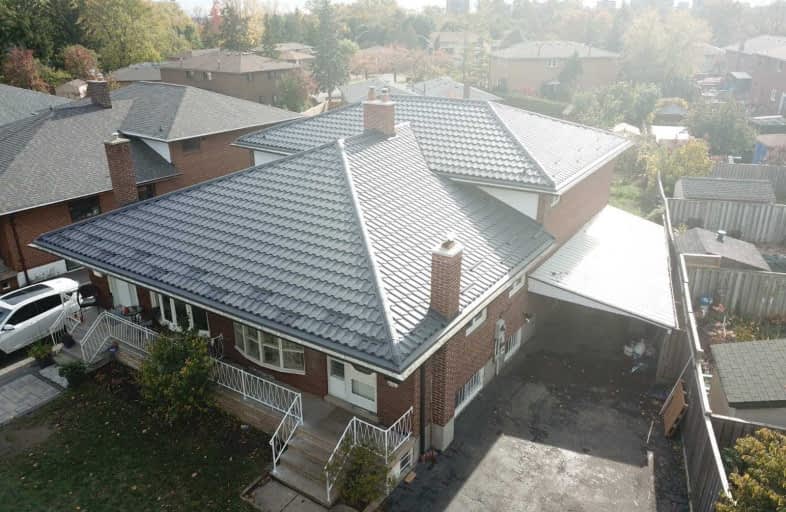
St Alfred School
Elementary: Catholic
0.46 km
Glenhaven Senior Public School
Elementary: Public
1.17 km
St Sofia School
Elementary: Catholic
1.06 km
Brian W. Fleming Public School
Elementary: Public
0.28 km
Forest Glen Public School
Elementary: Public
1.06 km
Burnhamthorpe Public School
Elementary: Public
1.22 km
Peel Alternative South
Secondary: Public
3.66 km
Peel Alternative South ISR
Secondary: Public
3.66 km
Gordon Graydon Memorial Secondary School
Secondary: Public
3.76 km
Silverthorn Collegiate Institute
Secondary: Public
2.15 km
Applewood Heights Secondary School
Secondary: Public
2.15 km
Glenforest Secondary School
Secondary: Public
1.19 km






