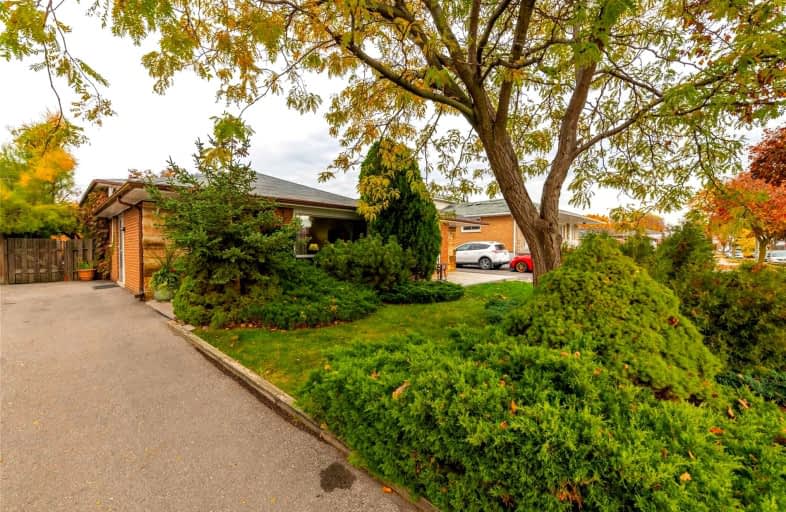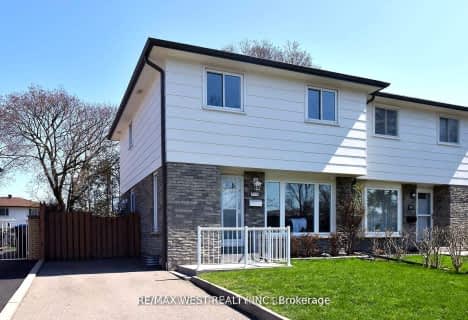
Elm Drive (Elementary)
Elementary: Public
1.29 km
Mary Fix Catholic School
Elementary: Catholic
0.50 km
Father Daniel Zanon Elementary School
Elementary: Catholic
0.95 km
Cashmere Avenue Public School
Elementary: Public
0.79 km
St Catherine of Siena School
Elementary: Catholic
0.95 km
Floradale Public School
Elementary: Public
0.37 km
T. L. Kennedy Secondary School
Secondary: Public
1.24 km
The Woodlands Secondary School
Secondary: Public
2.41 km
Lorne Park Secondary School
Secondary: Public
4.34 km
St Martin Secondary School
Secondary: Catholic
1.99 km
Port Credit Secondary School
Secondary: Public
2.66 km
Father Michael Goetz Secondary School
Secondary: Catholic
1.82 km














