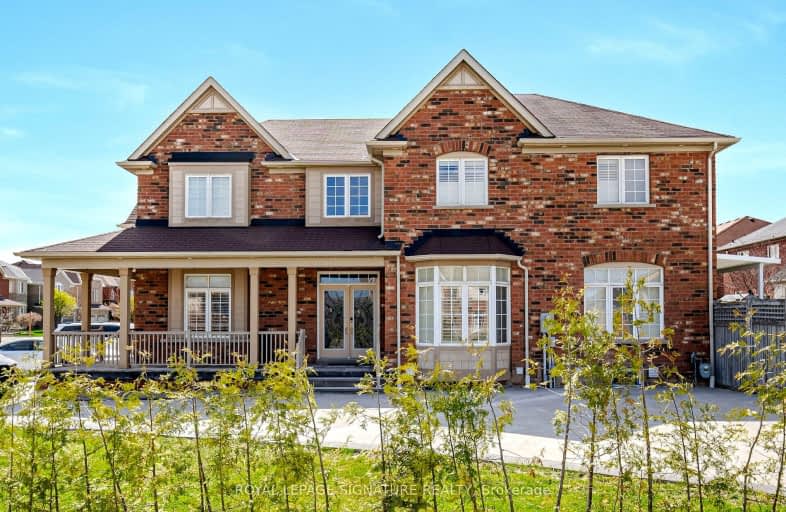Somewhat Walkable
- Some errands can be accomplished on foot.
Some Transit
- Most errands require a car.
Bikeable
- Some errands can be accomplished on bike.

Divine Mercy School
Elementary: CatholicSt. Bernard of Clairvaux Catholic Elementary School
Elementary: CatholicMcKinnon Public School
Elementary: PublicRuth Thompson Middle School
Elementary: PublicErin Centre Middle School
Elementary: PublicOscar Peterson Public School
Elementary: PublicApplewood School
Secondary: PublicStreetsville Secondary School
Secondary: PublicSt. Joan of Arc Catholic Secondary School
Secondary: CatholicJohn Fraser Secondary School
Secondary: PublicStephen Lewis Secondary School
Secondary: PublicSt Aloysius Gonzaga Secondary School
Secondary: Catholic-
Turtle Jack's Erin Mills
5100 Erin Mills Parkway, Mississauga, ON L5M 4Z5 1.86km -
Celio Lounge
3505 Odyssey Drive, Suite 74, Mississauga, ON L5M 7N4 1.89km -
Kelseys
6099 Erin Mills Parkway, Mississauga, ON L5N 0G5 3.15km
-
Starbucks
3030 Thomas Street, Unit A407, Mississauga, ON L5M 0N7 0.83km -
Tim Hortons
2991 Erin Centre Blvd, Mississauga, ON L5M 6B8 0.86km -
Tim Hortons
5614 Tenth Line West, Mississauga, ON L5M 7L9 1.04km
-
Anytime Fitness
5602 Tenth Line W, Mississauga, ON L5M 7L9 1.04km -
GoodLife Fitness
5010 Glen Erin Dr, Mississauga, ON L5M 6J3 1.49km -
Life Time
3055 Pepper Mill Court, Mississauga, ON L5L 4X5 2.5km
-
Rexall
3010 Thomas Street, Mississauga, ON L5M 0R4 0.88km -
Loblaws
5010 Glen Erin Drive, Mississauga, ON L5M 6J3 1.51km -
Churchill Meadows Pharmacy
3050 Artesian Drive, Mississauga, ON L5M 7P5 1.63km
-
BeaverTails Mobile
Mississauga, ON L5M 0J8 0.64km -
Panago Pizza
6 - 3030 Thomas Street, Mississauga, ON L5M 0R4 0.8km -
WingsUp!
3030 Thomas St, Mississauga, ON L5M 0R4 0.81km
-
Brittany Glen
5632 10th Line W, Unit G1, Mississauga, ON L5M 7L9 1.06km -
Erin Mills Town Centre
5100 Erin Mills Parkway, Mississauga, ON L5M 4Z5 1.83km -
The Chase Square
1675 The Chase, Mississauga, ON L5M 5Y7 2.97km
-
Nations Fresh Foods
2933 Eglinton Avenue W, Mississauga, ON L5M 6J3 1.18km -
Sobeys
5602 10th Line W, Mississauga, ON L5M 7L9 1.18km -
Longo's
5636 Glen Erin Drive, Mississauga, ON L5M 6B1 1.39km
-
LCBO
5100 Erin Mills Parkway, Suite 5035, Mississauga, ON L5M 4Z5 1.79km -
LCBO
128 Queen Street S, Centre Plaza, Mississauga, ON L5M 1K8 3.6km -
LCBO
2458 Dundas Street W, Mississauga, ON L5K 1R8 5.45km
-
Circle K
5585 Winston Churchill Boulevard, Mississauga, ON L5M 7P6 0.95km -
Gill's Esso
5585 Winston Churchill Boulevard, Mississauga, ON L5M 7P6 0.96km -
7-Eleven
3965 Thomas Street, Mississauga, ON L5M 7B8 1.52km
-
Cineplex Junxion
5100 Erin Mills Parkway, Unit Y0002, Mississauga, ON L5M 4Z5 1.86km -
Five Drive-In Theatre
2332 Ninth Line, Oakville, ON L6H 7G9 6.41km -
Cineplex - Winston Churchill VIP
2081 Winston Park Drive, Oakville, ON L6H 6P5 7.01km
-
Erin Meadows Community Centre
2800 Erin Centre Boulevard, Mississauga, ON L5M 6R5 1.36km -
Streetsville Library
112 Queen St S, Mississauga, ON L5M 1K8 3.74km -
Meadowvale Branch Library
6677 Meadowvale Town Centre Circle, Mississauga, ON L5N 2R5 4.02km
-
The Credit Valley Hospital
2200 Eglinton Avenue W, Mississauga, ON L5M 2N1 2.52km -
Oakville Hospital
231 Oak Park Boulevard, Oakville, ON L6H 7S8 7.87km -
Fusion Hair Therapy
33 City Centre Drive, Suite 680, Mississauga, ON L5B 2N5 8.91km
-
Churchill Meadows Community Common
3675 Thomas St, Mississauga ON 0.93km -
McCarron Park
1.17km -
Sugar Maple Woods Park
1.38km
-
RBC Royal Bank
2955 Hazelton Pl, Mississauga ON L5M 6J3 1.06km -
TD Bank Financial Group
2955 Eglinton Ave W (Eglington Rd), Mississauga ON L5M 6J3 1.35km -
TD Bank Financial Group
6760 Meadowvale Town Centre Cir (at Aquataine Ave.), Mississauga ON L5N 4B7 4.2km
- 5 bath
- 5 bed
- 3500 sqft
5300 Snowbird Court, Mississauga, Ontario • L5M 0P9 • Central Erin Mills
- 5 bath
- 5 bed
- 3500 sqft
2857 Termini Terrace, Mississauga, Ontario • L5M 5S3 • Central Erin Mills




