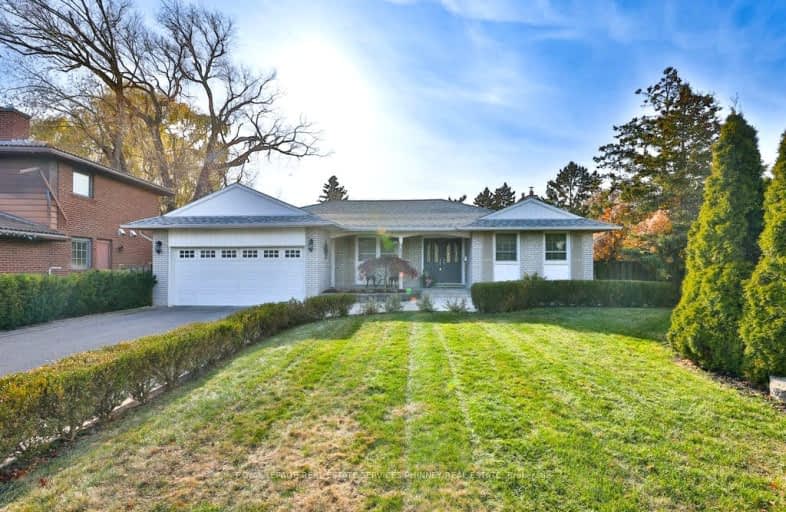Very Walkable
- Most errands can be accomplished on foot.
Good Transit
- Some errands can be accomplished by public transportation.
Bikeable
- Some errands can be accomplished on bike.

Dixie Public School
Elementary: PublicSt Alfred School
Elementary: CatholicBrian W. Fleming Public School
Elementary: PublicSt Thomas More School
Elementary: CatholicBurnhamthorpe Public School
Elementary: PublicTomken Road Senior Public School
Elementary: PublicPeel Alternative South
Secondary: PublicPeel Alternative South ISR
Secondary: PublicSilverthorn Collegiate Institute
Secondary: PublicJohn Cabot Catholic Secondary School
Secondary: CatholicApplewood Heights Secondary School
Secondary: PublicGlenforest Secondary School
Secondary: Public-
Gametime Eatery & Entertainment
1248 Dundas Street East, Mississauga, ON L4Y 2C1 0.84km -
Chuck's Roadhouse Bar And Grill
1492 Dundas Street E, Mississauga, ON L4X 1L4 0.99km -
Cabana Restaurant & Lounge
1590 Dundas Street E, Unit 3, Mississauga, ON L4X 2Z2 1.25km
-
Tim Hortons
1327 Dundas St E, Mississauga, ON L4Y 2C7 0.67km -
Tim Hortons
1125 Bloor St, Mississauga, ON L4Y 2N6 0.61km -
Mr. Puffs
1425 Dundas Street E, Unit 12, Mississauga, ON L4X 2W4 0.71km
-
LA Fitness
3100 Dixie Rd, Ste 14a, Mississauga, ON L4Y 2A6 0.56km -
Planet Fitness
1452-1454 Dundas Street, Mississauga, ON L4X 1L4 0.93km -
Fuzion Fitness Mississauga
1590 Dundas Street E, Mississauga, ON L4X 2Z2 1.23km
-
Apple-Hills Medical Pharmacy
1221 Bloor Street, Mississauga, ON L4Y 2N8 0.5km -
Rexall
3100 Dixie Road, Mississauga, ON L4Y 2A0 0.75km -
Global Pharmacy Canada
1090 Dundas Street E, Suite 106, Mississauga, ON L4Y 2B8 0.86km
-
Havelly Grill Restaurant & Banquet Hall
3120 Dixie Road, Mississauga, ON L4Y 2A6 0.43km -
Mary Brown’s Chicken
3100 Dixie Road, Unit C1, Mississauga, ON L4Y 2A6 0.46km -
Pho Com 99
3100 Dixie Road, Mississauga, ON L4Y 2A6 0.46km
-
Dixie Decor Centre
1425 Dundas Street E, Mississauga, ON L4X 2W4 0.73km -
SmartCentres
1500 Dundas Street E, Mississauga, ON L4Y 2A1 1.17km -
Creekside Crossing
1570 Dundas Street E, Mississauga, ON L4X 1L4 1.17km
-
FreshCo
3100 Dixie Road, Mississauga, ON L4Y 2A6 0.63km -
Valu-Mart
1125 Bloor Street E, Mississauga, ON L4Y 2N4 0.62km -
Healthy Planet Mississauga
1425 Dundas St. East, Unit 1, Mississauga, ON L4X 1L4 0.75km
-
LCBO
1520 Dundas Street E, Mississauga, ON L4X 1L4 1km -
The Beer Store
4141 Dixie Road, Mississauga, ON L4W 1V5 1.79km -
LCBO
662 Burnhamthorpe Road, Etobicoke, ON M9C 2Z4 3.63km
-
Husky
3405 Dixie Road, Mississauga, ON L4Y 2A9 0.69km -
Petro-Canada
1334 Dundas Street E, Mississauga, ON L4Y 2C1 0.78km -
Canadian Tire Gas+
1202 Dundas Street E, Mississauga, ON L4Y 2C1 0.83km
-
Cinéstarz
377 Burnhamthorpe Road E, Mississauga, ON L4Z 1C7 2.88km -
Central Parkway Cinema
377 Burnhamthorpe Road E, Central Parkway Mall, Mississauga, ON L5A 3Y1 2.89km -
Cineplex Odeon Corporation
100 City Centre Drive, Mississauga, ON L5B 2C9 4.31km
-
Burnhamthorpe Branch Library
1350 Burnhamthorpe Road E, Mississauga, ON L4Y 3V9 1.42km -
Mississauga Valley Community Centre & Library
1275 Mississauga Valley Boulevard, Mississauga, ON L5A 3R8 2.96km -
Alderwood Library
2 Orianna Drive, Toronto, ON M8W 4Y1 3.89km
-
Trillium Health Centre - Toronto West Site
150 Sherway Drive, Toronto, ON M9C 1A4 2.45km -
Queensway Care Centre
150 Sherway Drive, Etobicoke, ON M9C 1A4 2.44km -
Fusion Hair Therapy
33 City Centre Drive, Suite 680, Mississauga, ON L5B 2N5 4.18km
-
Mississauga Valley Park
1275 Mississauga Valley Blvd, Mississauga ON L5A 3R8 3.1km -
Douglas Park
30th St (Evans Avenue), Etobicoke ON 4.52km -
Marie Curtis Park
40 2nd St, Etobicoke ON M8V 2X3 4.62km
-
RBC Royal Bank
1530 Dundas St E, Mississauga ON L4X 1L4 1.05km -
BMO Bank of Montreal
141 Saturn Rd (at Burnhamthorpe Rd.), Etobicoke ON M9C 2S8 3.72km -
Scotiabank
3295 Kirwin Ave, Mississauga ON L5A 4K9 3.82km
- 4 bath
- 3 bed
- 2000 sqft
4170 Sunset Valley Court, Mississauga, Ontario • L4W 3L5 • Rathwood













