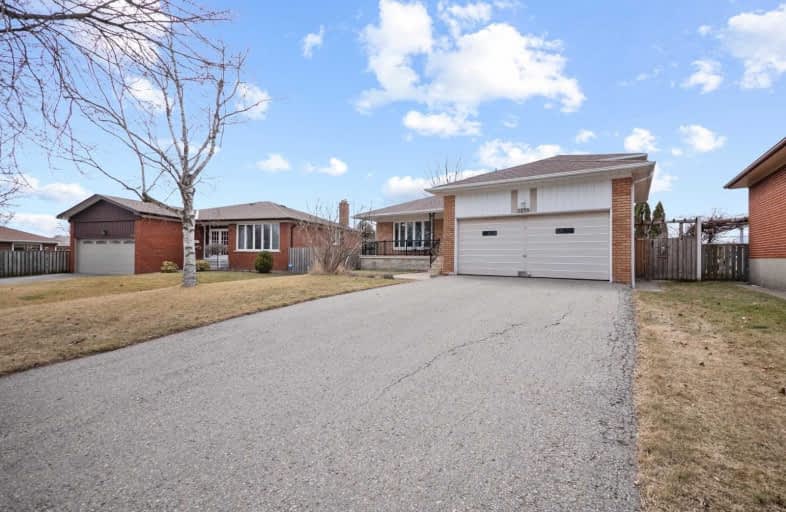
3D Walkthrough

St Alfred School
Elementary: Catholic
0.31 km
Glenhaven Senior Public School
Elementary: Public
1.04 km
St Sofia School
Elementary: Catholic
0.92 km
Brian W. Fleming Public School
Elementary: Public
0.13 km
Forest Glen Public School
Elementary: Public
1.03 km
Burnhamthorpe Public School
Elementary: Public
1.07 km
Peel Alternative South
Secondary: Public
3.68 km
Peel Alternative South ISR
Secondary: Public
3.68 km
Gordon Graydon Memorial Secondary School
Secondary: Public
3.78 km
Silverthorn Collegiate Institute
Secondary: Public
2.19 km
Applewood Heights Secondary School
Secondary: Public
2.01 km
Glenforest Secondary School
Secondary: Public
1.12 km







