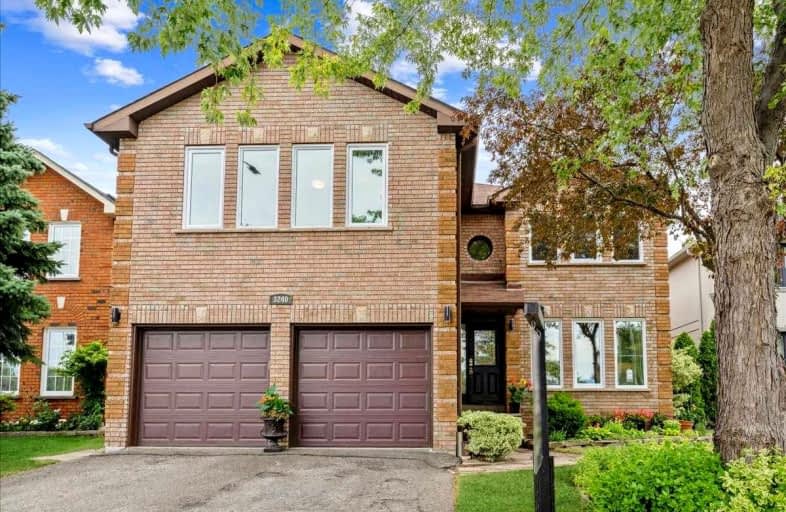Sold on Aug 09, 2022
Note: Property is not currently for sale or for rent.

-
Type: Detached
-
Style: 2-Storey
-
Size: 3000 sqft
-
Lot Size: 45.93 x 118.11 Feet
-
Age: No Data
-
Taxes: $7,210 per year
-
Days on Site: 4 Days
-
Added: Aug 05, 2022 (4 days on market)
-
Updated:
-
Last Checked: 2 months ago
-
MLS®#: W5721940
-
Listed By: Royal lepage realty plus, brokerage
Great Family Home W/5+1 Bdrms! Open & Spacious Flr Plan Incl Fin. Lower W/Huge Rec. Rm & 6th Bdrm. Affordable Over 3000 Sq.Ft. + Lower, This Charmer Needs To Be Seen To Be Appreciated. Meticulously Cared For By Original Owners W/Lots Of Potential For Someone's Dream Home In Sought After Erin Mills. Reno's Incl. Ensuite & Lower Rec Rm('22), Painted In Neutral Tone, Deck('18). 3 Bdrms W/W/I Closets. Privacy W/No Homes In Front.
Extras
Incl. Elf's; 5 Appliances; Furnace & Cac('22); Most Windows('18); 2 Electric Car Plugs(240V & 110V); 2 Garden Sheds; Utility Rm-Workbench Cabinet W/Sink, Glass Shelves; Shelves In Cold Rm. See Schedule C For Complete List.
Property Details
Facts for 3240 The Collegeway, Mississauga
Status
Days on Market: 4
Last Status: Sold
Sold Date: Aug 09, 2022
Closed Date: Oct 31, 2022
Expiry Date: Dec 31, 2022
Sold Price: $1,505,888
Unavailable Date: Aug 09, 2022
Input Date: Aug 05, 2022
Prior LSC: Listing with no contract changes
Property
Status: Sale
Property Type: Detached
Style: 2-Storey
Size (sq ft): 3000
Area: Mississauga
Community: Erin Mills
Availability Date: Imm/30/Tbd
Inside
Bedrooms: 5
Bedrooms Plus: 1
Bathrooms: 3
Kitchens: 1
Rooms: 10
Den/Family Room: Yes
Air Conditioning: Central Air
Fireplace: Yes
Laundry Level: Main
Central Vacuum: Y
Washrooms: 3
Building
Basement: Finished
Heat Type: Forced Air
Heat Source: Gas
Exterior: Brick
UFFI: No
Water Supply: Municipal
Special Designation: Unknown
Other Structures: Garden Shed
Parking
Driveway: Pvt Double
Garage Spaces: 2
Garage Type: Attached
Covered Parking Spaces: 2
Total Parking Spaces: 4
Fees
Tax Year: 2022
Tax Legal Description: Plan 43M746; Lot 3
Taxes: $7,210
Highlights
Feature: Electric Car
Feature: Library
Feature: Park
Feature: Rec Centre
Feature: School
Feature: School Bus Route
Land
Cross Street: The Collegeway & Loy
Municipality District: Mississauga
Fronting On: South
Parcel Number: 134150017
Pool: None
Sewer: Sewers
Lot Depth: 118.11 Feet
Lot Frontage: 45.93 Feet
Zoning: Single Family Re
Additional Media
- Virtual Tour: https://bit.ly/3SuKsUn
Rooms
Room details for 3240 The Collegeway, Mississauga
| Type | Dimensions | Description |
|---|---|---|
| Foyer Main | 8.25 x 3.70 | Cathedral Ceiling, Access To Garage, Ceramic Floor |
| Living Main | 4.83 x 3.42 | French Doors, Combined W/Dining, Wood Floor |
| Dining Main | 3.18 x 3.42 | French Doors, Combined W/Living, Wood Floor |
| Kitchen Main | 3.81 x 3.39 | Open Concept, O/Looks Backyard, Ceramic Floor |
| Breakfast Main | 3.80 x 3.66 | Pantry, W/O To Deck, Ceramic Floor |
| Family Main | 6.41 x 3.53 | Open Concept, Fireplace, Wood Floor |
| Prim Bdrm 2nd | 4.96 x 5.74 | 5 Pc Ensuite, W/I Closet, Wood Floor |
| 2nd Br 2nd | 5.00 x 3.48 | Double Closet, O/Looks Backyard, Wood Floor |
| 3rd Br 2nd | 3.82 x 3.70 | Double Closet, O/Looks Backyard, Wood Floor |
| 4th Br 2nd | 3.78 x 3.43 | W/I Closet, O/Looks Backyard, Wood Floor |
| 5th Br 2nd | 4.36 x 3.43 | W/I Closet, O/Looks Frontyard, Wood Floor |
| Rec Lower | 11.31 x 7.05 | Renovated, Above Grade Window, Vinyl Floor |
| XXXXXXXX | XXX XX, XXXX |
XXXX XXX XXXX |
$X,XXX,XXX |
| XXX XX, XXXX |
XXXXXX XXX XXXX |
$X,XXX,XXX |
| XXXXXXXX XXXX | XXX XX, XXXX | $1,505,888 XXX XXXX |
| XXXXXXXX XXXXXX | XXX XX, XXXX | $1,500,000 XXX XXXX |

Christ The King Catholic School
Elementary: CatholicSt Clare School
Elementary: CatholicAll Saints Catholic School
Elementary: CatholicGarthwood Park Public School
Elementary: PublicErin Mills Middle School
Elementary: PublicArtesian Drive Public School
Elementary: PublicErindale Secondary School
Secondary: PublicIona Secondary School
Secondary: CatholicLoyola Catholic Secondary School
Secondary: CatholicIroquois Ridge High School
Secondary: PublicJohn Fraser Secondary School
Secondary: PublicSt Aloysius Gonzaga Secondary School
Secondary: Catholic

