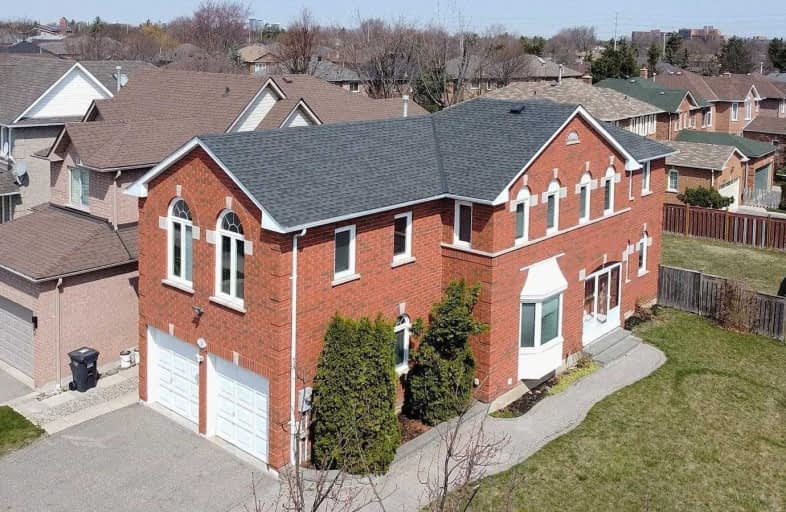
Christ The King Catholic School
Elementary: Catholic
0.58 km
Thorn Lodge Public School
Elementary: Public
1.28 km
Garthwood Park Public School
Elementary: Public
0.46 km
Erin Mills Middle School
Elementary: Public
1.79 km
St Francis of Assisi School
Elementary: Catholic
1.37 km
St Margaret of Scotland School
Elementary: Catholic
1.48 km
Erindale Secondary School
Secondary: Public
2.25 km
Iona Secondary School
Secondary: Catholic
3.41 km
Loyola Catholic Secondary School
Secondary: Catholic
1.95 km
Iroquois Ridge High School
Secondary: Public
4.28 km
John Fraser Secondary School
Secondary: Public
4.36 km
St Aloysius Gonzaga Secondary School
Secondary: Catholic
4.05 km
$
$3,950
- 3 bath
- 5 bed
- 2500 sqft
4891 Sebastian Drive, Mississauga, Ontario • L5M 7L8 • Churchill Meadows



