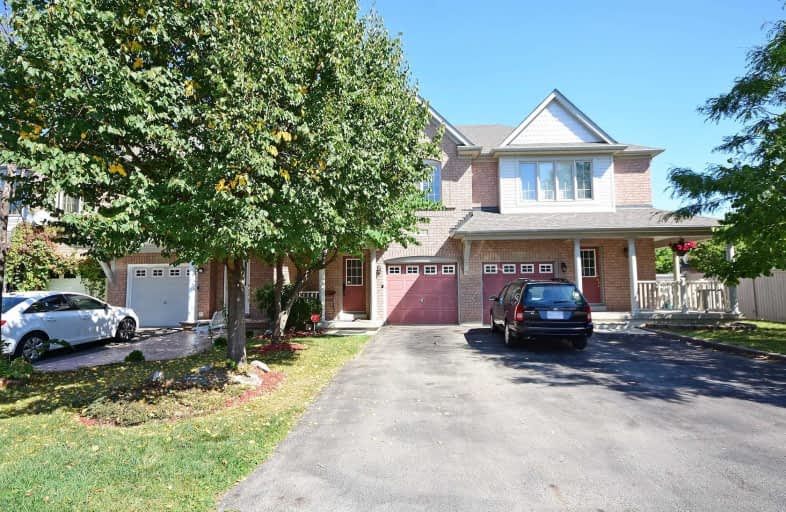Sold on Sep 22, 2019
Note: Property is not currently for sale or for rent.

-
Type: Att/Row/Twnhouse
-
Style: 2-Storey
-
Lot Size: 20.01 x 110.6 Feet
-
Age: No Data
-
Taxes: $3,871 per year
-
Days on Site: 4 Days
-
Added: Sep 26, 2019 (4 days on market)
-
Updated:
-
Last Checked: 2 hours ago
-
MLS®#: W4581734
-
Listed By: Re/max real estate centre inc., brokerage
Stunning 3 Bedroom, 3 Washroom Townhouse In A High Demand Area. Very Spacious Open Concept Layout. Hardwood On The Main Floor, Living & Dining Combined. Upgraded Kitchen, S/S Appliances & Quartz Countertops Huge Master Bedroom With 4Pc Ensuite Washroom. Finished Basement With Huge Rec Room And Place For Potential Bedroom. Huge Other Bedrooms, 2nd Floor Den Space. Close To All Amenities, School, Hwy + Public Transit.
Extras
S/S Appliances, Washer/Dryer & All Window Coverings
Property Details
Facts for 3268 Flagstone Drive, Mississauga
Status
Days on Market: 4
Last Status: Sold
Sold Date: Sep 22, 2019
Closed Date: Nov 28, 2019
Expiry Date: Mar 18, 2020
Sold Price: $771,000
Unavailable Date: Sep 22, 2019
Input Date: Sep 18, 2019
Prior LSC: Listing with no contract changes
Property
Status: Sale
Property Type: Att/Row/Twnhouse
Style: 2-Storey
Area: Mississauga
Community: Churchill Meadows
Availability Date: Tbd
Inside
Bedrooms: 3
Bathrooms: 3
Kitchens: 1
Rooms: 6
Den/Family Room: No
Air Conditioning: Central Air
Fireplace: Yes
Washrooms: 3
Building
Basement: Full
Heat Type: Forced Air
Heat Source: Gas
Exterior: Brick
Water Supply: Municipal
Special Designation: Unknown
Retirement: N
Parking
Driveway: Private
Garage Spaces: 1
Garage Type: Built-In
Covered Parking Spaces: 2
Total Parking Spaces: 3
Fees
Tax Year: 2019
Tax Legal Description: Pt Blk 119,Plan 43M1606, Des As Pts 17 & 18
Taxes: $3,871
Land
Cross Street: Eglinton & Tenth Lin
Municipality District: Mississauga
Fronting On: East
Pool: None
Sewer: Sewers
Lot Depth: 110.6 Feet
Lot Frontage: 20.01 Feet
Additional Media
- Virtual Tour: http://www.myvisuallistings.com/vtnb/287222
Rooms
Room details for 3268 Flagstone Drive, Mississauga
| Type | Dimensions | Description |
|---|---|---|
| Living Main | 4.08 x 5.51 | Hardwood Floor, Combined W/Dining |
| Dining Main | 4.08 x 5.51 | Hardwood Floor, Combined W/Living, W/O To Garden |
| Kitchen Main | 2.95 x 3.38 | Ceramic Floor, Stainless Steel Appl, Quartz Counter |
| Breakfast Main | 2.68 x 2.46 | Ceramic Floor, Open Concept |
| Master 2nd | 4.23 x 4.90 | Broadloom, 4 Pc Ensuite, W/I Closet |
| 2nd Br 2nd | 2.86 x 3.23 | Broadloom, Closet, Window |
| 3rd Br 2nd | 2.74 x 5.18 | Broadloom, Closet, Window |
| Den 2nd | 1.98 x 2.86 | Hardwood Floor |
| Rec Bsmt | 5.66 x 3.68 |
| XXXXXXXX | XXX XX, XXXX |
XXXX XXX XXXX |
$XXX,XXX |
| XXX XX, XXXX |
XXXXXX XXX XXXX |
$XXX,XXX |
| XXXXXXXX XXXX | XXX XX, XXXX | $771,000 XXX XXXX |
| XXXXXXXX XXXXXX | XXX XX, XXXX | $749,900 XXX XXXX |

St Sebastian Catholic Elementary School
Elementary: CatholicArtesian Drive Public School
Elementary: PublicSt. Bernard of Clairvaux Catholic Elementary School
Elementary: CatholicMcKinnon Public School
Elementary: PublicErin Centre Middle School
Elementary: PublicOscar Peterson Public School
Elementary: PublicApplewood School
Secondary: PublicLoyola Catholic Secondary School
Secondary: CatholicSt. Joan of Arc Catholic Secondary School
Secondary: CatholicJohn Fraser Secondary School
Secondary: PublicStephen Lewis Secondary School
Secondary: PublicSt Aloysius Gonzaga Secondary School
Secondary: Catholic

