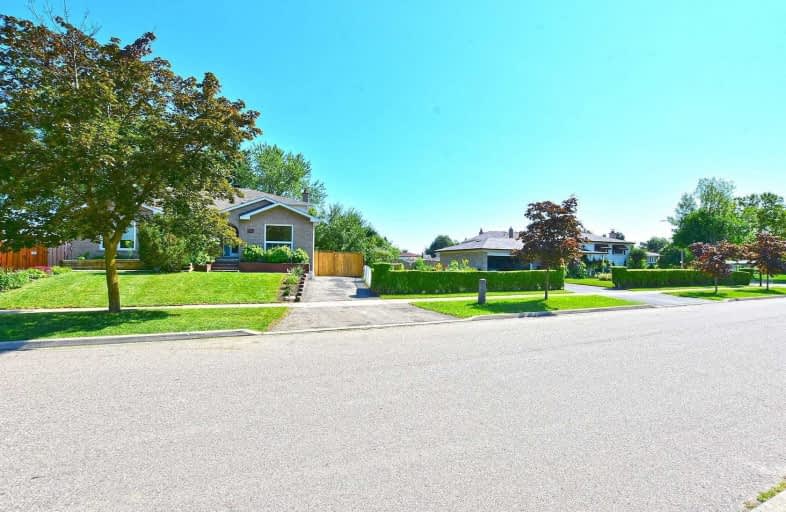Sold on Aug 11, 2020
Note: Property is not currently for sale or for rent.

-
Type: Semi-Detached
-
Style: Sidesplit 5
-
Size: 1500 sqft
-
Lot Size: 25.97 x 143.2 Feet
-
Age: No Data
-
Taxes: $4,181 per year
-
Days on Site: 4 Days
-
Added: Aug 06, 2020 (4 days on market)
-
Updated:
-
Last Checked: 3 months ago
-
MLS®#: W4860976
-
Listed By: Sutton group - summit realty inc., brokerage
Wow! A Show Stopper! A Beautifully Renovated, Immaculate Lg. Rare Five Level (Yes 5 Levels) Backsplit Beside & Across From Beautiful Larger Detached Homes With One Of The Largest Lots In The Neighbourhood. It Spans 60 Feet Across The Back! 3 Bedrooms On 2nd Floor, 4th On Ground Level & Another On 4th Level Great Potential For A Private Nanny Suite! Wiring Esa Certified, Luxury Plank Floors Throughout, 5" Baseboards, Brand New Fence & Lg Deck.
Extras
All Newer Light Fixtures, Fresh Insulation, Water Filtration, Renod Bathrooms, Hot Water Tank Owned- 2019, Custom Barn Sliding Door In Master, 3 Fruit Trees In Backyard, One Designer Shed With Electricity In Back.
Property Details
Facts for 3272 Gwendale Crescent, Mississauga
Status
Days on Market: 4
Last Status: Sold
Sold Date: Aug 11, 2020
Closed Date: Oct 09, 2020
Expiry Date: Oct 31, 2020
Sold Price: $902,000
Unavailable Date: Aug 11, 2020
Input Date: Aug 07, 2020
Prior LSC: Sold
Property
Status: Sale
Property Type: Semi-Detached
Style: Sidesplit 5
Size (sq ft): 1500
Area: Mississauga
Community: Mississauga Valleys
Availability Date: Tba
Inside
Bedrooms: 4
Bedrooms Plus: 1
Bathrooms: 3
Kitchens: 1
Rooms: 10
Den/Family Room: No
Air Conditioning: Central Air
Fireplace: No
Central Vacuum: Y
Washrooms: 3
Building
Basement: Finished
Heat Type: Forced Air
Heat Source: Gas
Exterior: Brick
Water Supply: Municipal
Special Designation: Unknown
Other Structures: Garden Shed
Parking
Driveway: Private
Garage Type: None
Covered Parking Spaces: 2
Total Parking Spaces: 2
Fees
Tax Year: 2020
Tax Legal Description: Pt Lt 130 Pl 922
Taxes: $4,181
Highlights
Feature: Fenced Yard
Feature: Hospital
Feature: Park
Feature: Public Transit
Feature: Rec Centre
Feature: School
Land
Cross Street: Cawthra/Dundas
Municipality District: Mississauga
Fronting On: South
Pool: None
Sewer: Sewers
Lot Depth: 143.2 Feet
Lot Frontage: 25.97 Feet
Lot Irregularities: 60.02 X 127.81 Across
Additional Media
- Virtual Tour: http://www.myvisuallistings.com/vtnb/298762
Rooms
Room details for 3272 Gwendale Crescent, Mississauga
| Type | Dimensions | Description |
|---|---|---|
| Living Ground | 3.48 x 5.62 | W/O To Patio, Pot Lights, Laminate |
| Dining Ground | 2.75 x 3.66 | Combined W/Living, Wainscoting, Laminate |
| Kitchen Ground | 3.68 x 5.39 | East View, Pantry, Laminate |
| 2nd Br Main | 3.69 x 3.97 | Picture Window, Closet, Laminate |
| Master 2nd | 4.36 x 3.42 | Double Closet, Large Window, Laminate |
| 3rd Br 2nd | 4.50 x 3.78 | Closet, Large Window, Laminate |
| 4th Br 2nd | 2.57 x 4.00 | Closet, Window, Laminate |
| 5th Br Lower | 4.63 x 4.65 | His/Hers Closets, Window |
| Family Bsmt | 2.46 x 4.09 | Closet, Laminate |
| Laundry Bsmt | 2.46 x 4.09 | Closet, Ceramic Floor |
| XXXXXXXX | XXX XX, XXXX |
XXXX XXX XXXX |
$XXX,XXX |
| XXX XX, XXXX |
XXXXXX XXX XXXX |
$XXX,XXX | |
| XXXXXXXX | XXX XX, XXXX |
XXXX XXX XXXX |
$XXX,XXX |
| XXX XX, XXXX |
XXXXXX XXX XXXX |
$XXX,XXX |
| XXXXXXXX XXXX | XXX XX, XXXX | $902,000 XXX XXXX |
| XXXXXXXX XXXXXX | XXX XX, XXXX | $799,900 XXX XXXX |
| XXXXXXXX XXXX | XXX XX, XXXX | $566,000 XXX XXXX |
| XXXXXXXX XXXXXX | XXX XX, XXXX | $529,000 XXX XXXX |

Silver Creek Public School
Elementary: PublicSilverthorn Public School
Elementary: PublicCanadian Martyrs School
Elementary: CatholicMetropolitan Andrei Catholic School
Elementary: CatholicBriarwood Public School
Elementary: PublicThornwood Public School
Elementary: PublicT. L. Kennedy Secondary School
Secondary: PublicJohn Cabot Catholic Secondary School
Secondary: CatholicApplewood Heights Secondary School
Secondary: PublicPhilip Pocock Catholic Secondary School
Secondary: CatholicGlenforest Secondary School
Secondary: PublicFather Michael Goetz Secondary School
Secondary: Catholic- 2 bath
- 4 bed
- 1100 sqft
1711 Blackbird Drive, Mississauga, Ontario • L4X 7M8 • Applewood



