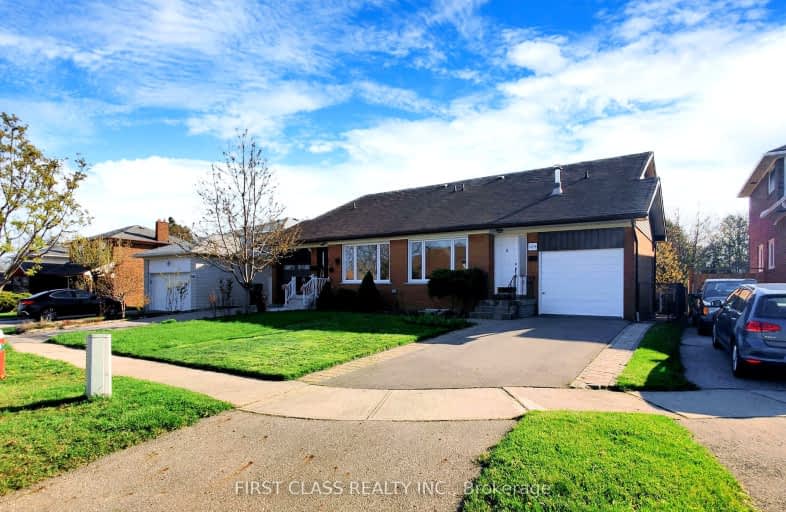Car-Dependent
- Most errands require a car.
44
/100
Good Transit
- Some errands can be accomplished by public transportation.
50
/100
Bikeable
- Some errands can be accomplished on bike.
57
/100

St Alfred School
Elementary: Catholic
0.31 km
Glenhaven Senior Public School
Elementary: Public
0.94 km
St Sofia School
Elementary: Catholic
0.82 km
Brian W. Fleming Public School
Elementary: Public
0.22 km
Forest Glen Public School
Elementary: Public
0.85 km
Burnhamthorpe Public School
Elementary: Public
1.07 km
Peel Alternative South
Secondary: Public
3.86 km
Peel Alternative South ISR
Secondary: Public
3.86 km
Silverthorn Collegiate Institute
Secondary: Public
2.03 km
John Cabot Catholic Secondary School
Secondary: Catholic
2.92 km
Applewood Heights Secondary School
Secondary: Public
2.09 km
Glenforest Secondary School
Secondary: Public
0.95 km
-
Mississauga Valley Park
1275 Mississauga Valley Blvd, Mississauga ON L5A 3R8 4.14km -
Marie Curtis Park
40 2nd St, Etobicoke ON M8V 2X3 4.79km -
Len Ford Park
295 Lake Prom, Toronto ON 5.48km
-
TD Bank Financial Group
4141 Dixie Rd, Mississauga ON L4W 1V5 1.68km -
TD Bank Financial Group
689 Evans Ave, Etobicoke ON M9C 1A2 2.68km -
CIBC
1582 the Queensway (at Atomic Ave.), Etobicoke ON M8Z 1V1 3.59km









