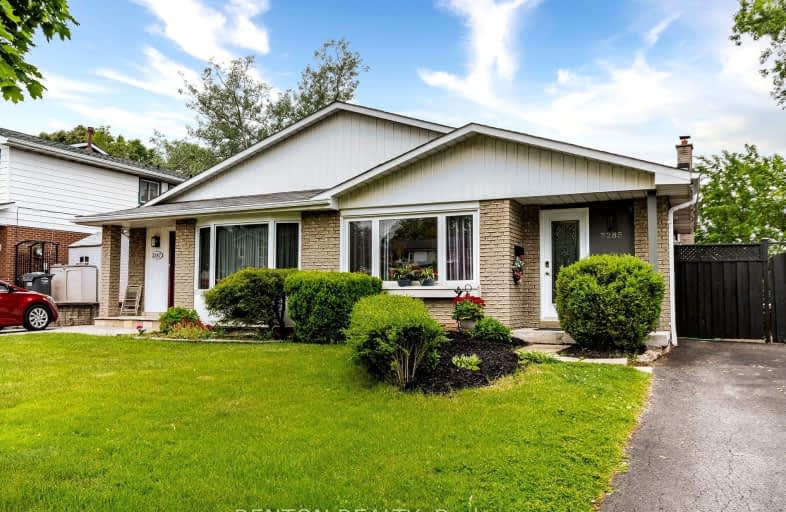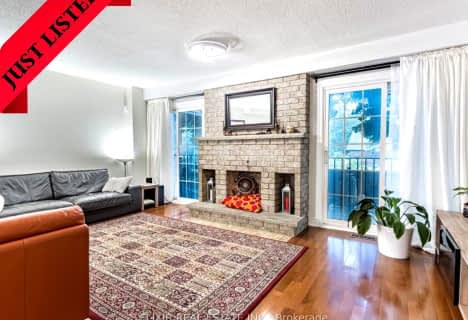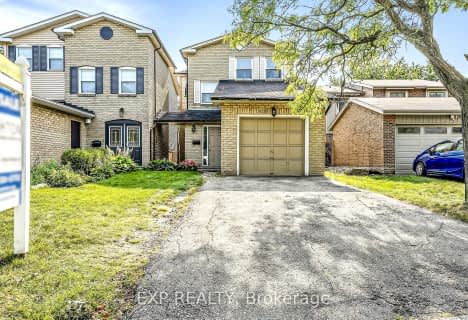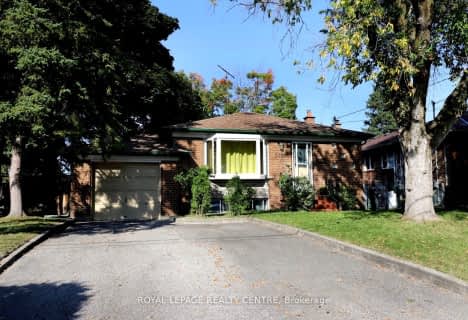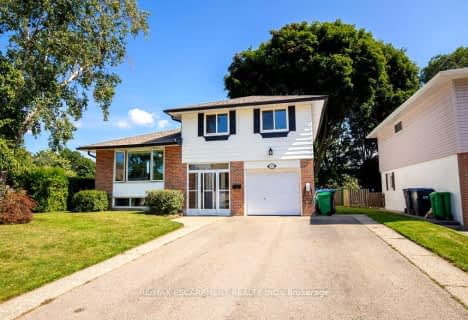Very Walkable
- Most errands can be accomplished on foot.
Good Transit
- Some errands can be accomplished by public transportation.
Bikeable
- Some errands can be accomplished on bike.

St Mark Separate School
Elementary: CatholicÉÉC Saint-Jean-Baptiste
Elementary: CatholicBrookmede Public School
Elementary: PublicErin Mills Middle School
Elementary: PublicSt Francis of Assisi School
Elementary: CatholicSt Margaret of Scotland School
Elementary: CatholicErindale Secondary School
Secondary: PublicIona Secondary School
Secondary: CatholicThe Woodlands Secondary School
Secondary: PublicLoyola Catholic Secondary School
Secondary: CatholicJohn Fraser Secondary School
Secondary: PublicSt Aloysius Gonzaga Secondary School
Secondary: Catholic-
Sawmill Creek
Sawmill Valley & Burnhamthorpe, Mississauga ON 1.53km -
John C Pallett Paark
Mississauga ON 2.97km -
Sugar Maple Woods Park
4.62km
-
TD Bank Financial Group
2200 Burnhamthorpe Rd W (at Erin Mills Pkwy), Mississauga ON L5L 5Z5 0.99km -
RBC Royal Bank
1910 Fowler Dr, Mississauga ON L5K 0A1 2.58km -
BMO Bank of Montreal
2825 Eglinton Ave W (btwn Glen Erin Dr. & Plantation Pl.), Mississauga ON L5M 6J3 3.25km
- 4 bath
- 3 bed
- 1500 sqft
2431 Ploughshare Court, Mississauga, Ontario • L5L 3M6 • Erin Mills
- 4 bath
- 4 bed
- 1500 sqft
4152 Wheelwright Crescent, Mississauga, Ontario • L5L 2X6 • Erin Mills
- 2 bath
- 3 bed
- 1100 sqft
3275 Masthead Crescent, Mississauga, Ontario • L5L 1G9 • Erin Mills
