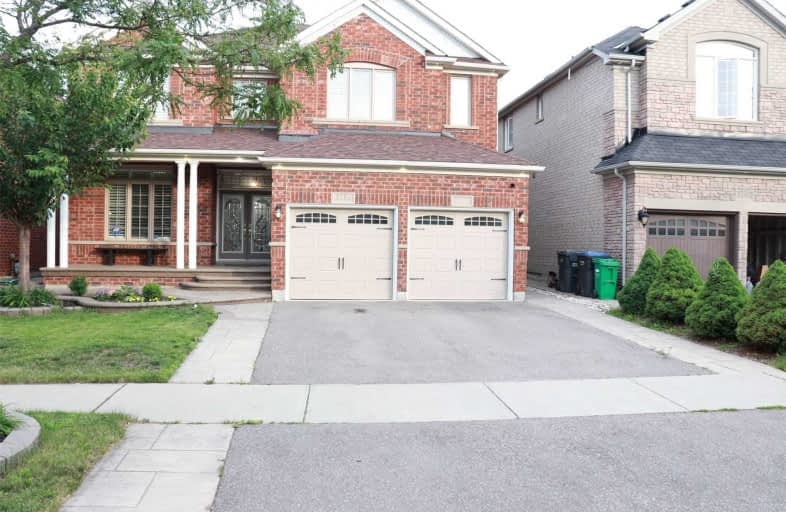Sold on Jul 04, 2021
Note: Property is not currently for sale or for rent.

-
Type: Detached
-
Style: 2-Storey
-
Lot Size: 45.93 x 109.94 Feet
-
Age: No Data
-
Taxes: $7,412 per year
-
Days on Site: 2 Days
-
Added: Jul 02, 2021 (2 days on market)
-
Updated:
-
Last Checked: 3 months ago
-
MLS®#: W5293954
-
Listed By: Tri-city professional realty inc., brokerage
A Must See-Extremely Spacious Fabulous 5 Plus 1 Bedroom, 5 Bathroom Home Located In The Sought-After Family Friendly Churchill Meadow Neighbourhood. Finished Driveway & Large Patio In Backyard Makes For Great Outdoor Events, Hardwood Thru-Out Main Floor. Den On The First Floor Can Be Used As Office Or 6th Bedroom! Freshly Painted W/Numerous Upgrades. Professionally Finished Basement Apartment W/Separate Entrance + Kitchen+Bathroom+Bedroom=rental Income!
Extras
True Pride Of Ownership! 3185 Square Feet Home Based On Builders Measurements. The Finished Basement Adds More Sq. Ft! Includes Fridge, Stove, Built-In-Dishwasher, Washer, Dryer, All Electric Light Fixtures, And All Window Coverings.
Property Details
Facts for 3286 Alpaca Avenue, Mississauga
Status
Days on Market: 2
Last Status: Sold
Sold Date: Jul 04, 2021
Closed Date: Oct 04, 2021
Expiry Date: Sep 30, 2021
Sold Price: $1,766,000
Unavailable Date: Jul 04, 2021
Input Date: Jul 02, 2021
Prior LSC: Listing with no contract changes
Property
Status: Sale
Property Type: Detached
Style: 2-Storey
Area: Mississauga
Community: Churchill Meadows
Availability Date: 60-90 Days
Inside
Bedrooms: 5
Bedrooms Plus: 1
Bathrooms: 5
Kitchens: 1
Kitchens Plus: 1
Rooms: 10
Den/Family Room: No
Air Conditioning: Central Air
Fireplace: No
Washrooms: 5
Building
Basement: Apartment
Basement 2: Sep Entrance
Heat Type: Forced Air
Heat Source: Gas
Exterior: Brick
Water Supply: Municipal
Special Designation: Unknown
Parking
Driveway: Pvt Double
Garage Spaces: 2
Garage Type: Attached
Covered Parking Spaces: 4
Total Parking Spaces: 6
Fees
Tax Year: 2021
Tax Legal Description: Lot 70, Plan 43M1608
Taxes: $7,412
Land
Cross Street: Tenth Line W. Erin C
Municipality District: Mississauga
Fronting On: North
Pool: None
Sewer: Sewers
Lot Depth: 109.94 Feet
Lot Frontage: 45.93 Feet
Rooms
Room details for 3286 Alpaca Avenue, Mississauga
| Type | Dimensions | Description |
|---|---|---|
| Living Main | 15.40 x 10.90 | Combined W/Dining, Hardwood Floor, Window |
| Dining Main | 14.40 x 10.90 | Combined W/Living, Hardwood Floor, Window |
| Kitchen Main | 12.80 x 10.00 | Combined W/Family, Updated, Large Window |
| Breakfast Main | 15.00 x 10.11 | Combined W/Kitchen, Large Window, Updated |
| Family Main | 12.00 x 17.00 | Fireplace, Window, Hardwood Floor |
| Den Main | 10.00 x 12.80 | Hardwood Floor, Window, Updated |
| Br 2nd | 12.20 x 18.30 | Broadloom, Window, W/I Closet |
| 2nd Br 2nd | 12.00 x 10.80 | Broadloom, Window, 3 Pc Bath |
| 3rd Br 2nd | 12.00 x 10.90 | Broadloom, Window, 3 Pc Bath |
| 4th Br 2nd | 12.00 x 17.00 | Broadloom, Window, 3 Pc Bath |
| 5th Br 2nd | 12.00 x 12.80 | Broadloom, Window, 3 Pc Bath |
| Br Bsmt | 12.00 x 18.00 | 3 Pc Bath, Combined W/Kitchen, Combined W/Living |
| XXXXXXXX | XXX XX, XXXX |
XXXX XXX XXXX |
$X,XXX,XXX |
| XXX XX, XXXX |
XXXXXX XXX XXXX |
$X,XXX,XXX |
| XXXXXXXX XXXX | XXX XX, XXXX | $1,766,000 XXX XXXX |
| XXXXXXXX XXXXXX | XXX XX, XXXX | $1,649,000 XXX XXXX |

St Sebastian Catholic Elementary School
Elementary: CatholicSt. Bernard of Clairvaux Catholic Elementary School
Elementary: CatholicMcKinnon Public School
Elementary: PublicRuth Thompson Middle School
Elementary: PublicErin Centre Middle School
Elementary: PublicOscar Peterson Public School
Elementary: PublicApplewood School
Secondary: PublicLoyola Catholic Secondary School
Secondary: CatholicSt. Joan of Arc Catholic Secondary School
Secondary: CatholicJohn Fraser Secondary School
Secondary: PublicStephen Lewis Secondary School
Secondary: PublicSt Aloysius Gonzaga Secondary School
Secondary: Catholic

