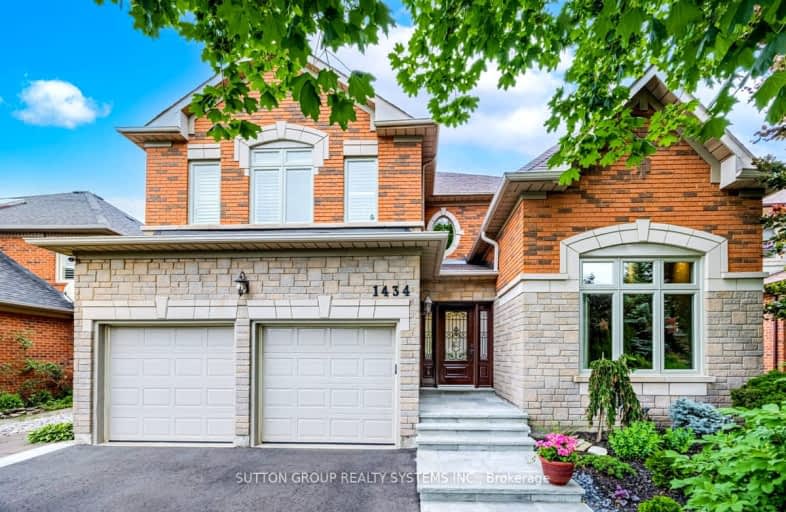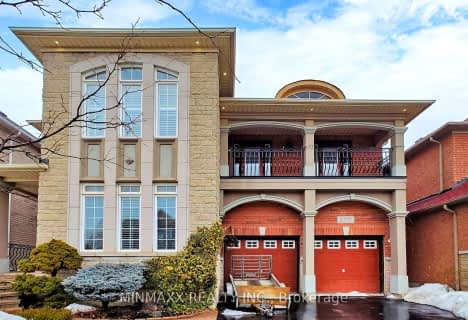Car-Dependent
- Almost all errands require a car.
Some Transit
- Most errands require a car.
Bikeable
- Some errands can be accomplished on bike.

Holy Family School
Elementary: CatholicSheridan Public School
Elementary: PublicSt Luke Elementary School
Elementary: CatholicFalgarwood Public School
Elementary: PublicSt Marguerite d'Youville Elementary School
Elementary: CatholicJoshua Creek Public School
Elementary: PublicÉcole secondaire Gaétan Gervais
Secondary: PublicGary Allan High School - Oakville
Secondary: PublicGary Allan High School - STEP
Secondary: PublicOakville Trafalgar High School
Secondary: PublicIroquois Ridge High School
Secondary: PublicWhite Oaks High School
Secondary: Public-
The Oakville Pump & Patio
1011 Upper Middle Road E, Oakville, ON L6H 4L2 1.35km -
The 3 Brewers
2041 Winston Park Dr, Oakville, ON L6H 6P5 2.21km -
Dave & Buster's
2021 Winston Park Drive, Unit E, Oakville, ON L6H 6P5 2.3km
-
Starbucks
1915 Ironoak Way, Unit 8, Oakville, ON L6H 0N1 0.38km -
The Original Sunnyside Grill
Oakville, ON L6J 1J4 1.8km -
Starbucks
2509 Prince Michael Dr, Oakville, ON L6H 7P1 1.88km
-
Metro Pharmacy
1011 Upper Middle Road E, Oakville, ON L6H 4L2 1.31km -
Shoppers Drug Mart
2525 Prince Michael Dr, Oakville, ON L6H 0E9 1.89km -
Queens Medical Center
1289 Marlborough Crt, Oakville, ON L6H 2R9 2.58km
-
Sunny Morning
1899 Ironoak Way, Unit 2, Oakville, ON L6H 0N1 0.33km -
Qwench Juice Bar
1915 Ironoak Way, Oakville, ON L6H 0N1 0.56km -
Levantine Mediterranean Shawarma and Grill
1903 Ironoak Way, Unit 10, Oakville, ON L6H 0N1 0.38km
-
Upper Oakville Shopping Centre
1011 Upper Middle Road E, Oakville, ON L6H 4L2 1.31km -
Oakville Entertainment Centrum
2075 Winston Park Drive, Oakville, ON L6H 6P5 2.47km -
Oakville Place
240 Leighland Ave, Oakville, ON L6H 3H6 3.28km
-
Farm Boy
1907 Ironoak Way, Oakwoods Centre, Oakville, ON L6H 0N1 0.45km -
The Source Bulk Foods
1011 Upper Middle Road E, Unit C15, Oakville, ON L6H 4L3 1.22km -
Metro
1011 Upper Middle Road E, Oakville, ON L6H 4L4 1.31km
-
The Beer Store
1011 Upper Middle Road E, Oakville, ON L6H 4L2 1.31km -
LCBO
251 Oak Walk Dr, Oakville, ON L6H 6M3 2.91km -
LCBO
321 Cornwall Drive, Suite C120, Oakville, ON L6J 7Z5 3.88km
-
Husky
1537 Trafalgar Road, Oakville, ON L6H 5P4 2.31km -
Esso
541 Maple Grove Drive, Oakville, ON L6J 7M9 2.57km -
TopCare HVAC of Oakville Ontario
5A 2578 Bristol Circle, Oakville, ON L6H 6Z7 2.68km
-
Five Drive-In Theatre
2332 Ninth Line, Oakville, ON L6H 7G9 1.37km -
Cineplex - Winston Churchill VIP
2081 Winston Park Drive, Oakville, ON L6H 6P5 2.29km -
Film.Ca Cinemas
171 Speers Road, Unit 25, Oakville, ON L6K 3W8 5.11km
-
White Oaks Branch - Oakville Public Library
1070 McCraney Street E, Oakville, ON L6H 2R6 3.48km -
Clarkson Community Centre
2475 Truscott Drive, Mississauga, ON L5J 2B3 3.55km -
Oakville Public Library - Central Branch
120 Navy Street, Oakville, ON L6J 2Z4 5.48km
-
Oakville Hospital
231 Oak Park Boulevard, Oakville, ON L6H 7S8 2.73km -
The Credit Valley Hospital
2200 Eglinton Avenue W, Mississauga, ON L5M 2N1 7.51km -
Oakville Trafalgar Memorial Hospital
3001 Hospital Gate, Oakville, ON L6M 0L8 7.94km
-
Bayshire Woods Park
1359 Bayshire Dr, Oakville ON L6H 6C7 0.71km -
Tom Chater Memorial Park
3195 the Collegeway, Mississauga ON L5L 4Z6 4.26km -
South Common Park
Glen Erin Dr (btwn Burnhamthorpe Rd W & The Collegeway), Mississauga ON 5.26km
-
TD Bank Financial Group
2517 Prince Michael Dr, Oakville ON L6H 0E9 1.92km -
TD Bank Financial Group
2325 Trafalgar Rd (at Rosegate Way), Oakville ON L6H 6N9 2.41km -
TD Bank Financial Group
321 Iroquois Shore Rd, Oakville ON L6H 1M3 3.04km
- 5 bath
- 4 bed
- 3500 sqft
2384 Rock Point Drive, Oakville, Ontario • L6H 7V3 • 1009 - JC Joshua Creek
- 5 bath
- 5 bed
- 3500 sqft
1389 Creekwood Trail, Oakville, Ontario • L6H 6C7 • 1009 - JC Joshua Creek
- 4 bath
- 4 bed
- 2000 sqft
1396 Golden Meadow Trail, Oakville, Ontario • L6H 3J5 • 1005 - FA Falgarwood
- 5 bath
- 4 bed
- 3500 sqft
1033 Kestell Boulevard, Oakville, Ontario • L6H 7L7 • 1009 - JC Joshua Creek
- 3 bath
- 4 bed
- 2500 sqft
2555 Nichols Drive, Oakville, Ontario • L6H 7L3 • 1018 - WC Wedgewood Creek
- 4 bath
- 6 bed
1161 Glenashton Drive, Oakville, Ontario • L6H 5L7 • 1018 - WC Wedgewood Creek
- 4 bath
- 4 bed
- 2500 sqft
1407 Bayshire Drive, Oakville, Ontario • L6H 6E8 • 1009 - JC Joshua Creek
- 5 bath
- 4 bed
- 2500 sqft
3091 River Rock Path, Oakville, Ontario • L6H 7H5 • 1010 - JM Joshua Meadows
- 3 bath
- 4 bed
- 3000 sqft
2196 Grand Ravine Drive, Oakville, Ontario • L6H 6B1 • 1015 - RO River Oaks
- 4 bath
- 4 bed
- 3500 sqft
1185 Lindenrock Drive, Oakville, Ontario • L6H 6T5 • 1009 - JC Joshua Creek
- 3 bath
- 4 bed
- 3000 sqft
2301 Hertfordshire Way, Oakville, Ontario • L6H 7M5 • 1009 - JC Joshua Creek
- 5 bath
- 4 bed
- 3500 sqft
1331 Lynx Gardens, Oakville, Ontario • L6H 7G1 • 1010 - JM Joshua Meadows













