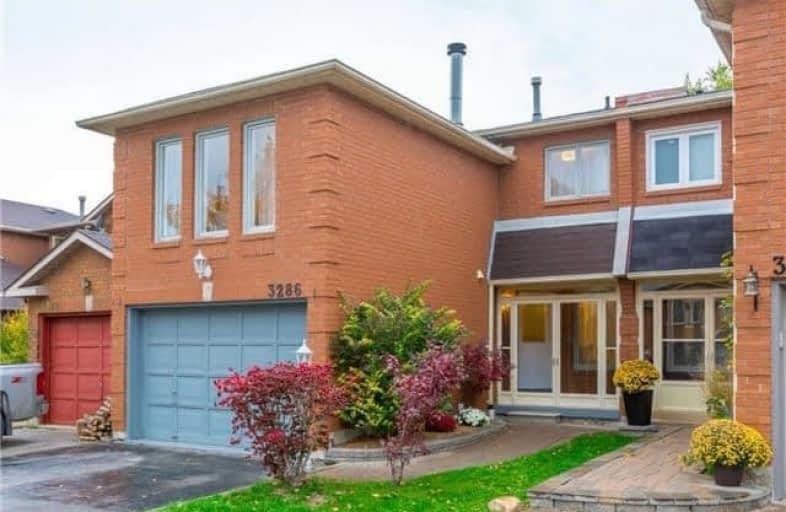
Miller's Grove School
Elementary: Public
0.72 km
St Edith Stein Elementary School
Elementary: Catholic
0.40 km
St Simon Stock Elementary School
Elementary: Catholic
0.66 km
Trelawny Public School
Elementary: Public
0.63 km
Edenwood Middle School
Elementary: Public
1.21 km
Osprey Woods Public School
Elementary: Public
0.63 km
Peel Alternative West
Secondary: Public
2.36 km
Applewood School
Secondary: Public
1.95 km
St. Joan of Arc Catholic Secondary School
Secondary: Catholic
2.12 km
Meadowvale Secondary School
Secondary: Public
1.09 km
Stephen Lewis Secondary School
Secondary: Public
1.94 km
Our Lady of Mount Carmel Secondary School
Secondary: Catholic
1.03 km



