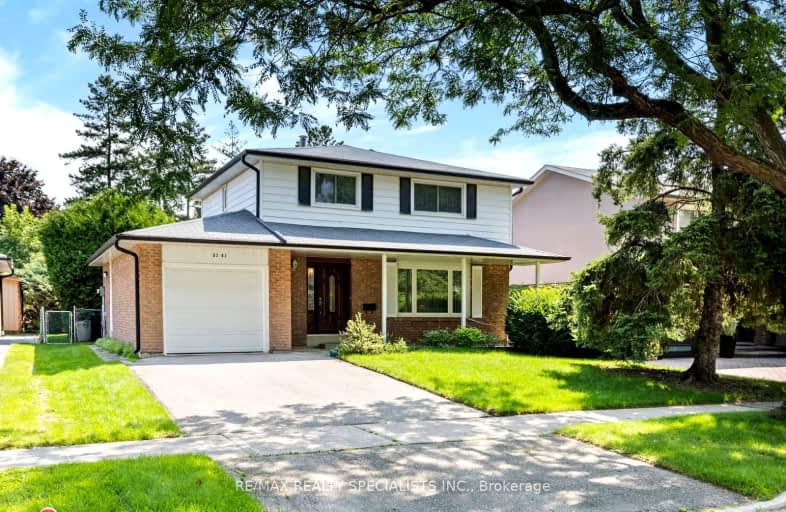Very Walkable
- Most errands can be accomplished on foot.
Good Transit
- Some errands can be accomplished by public transportation.
Somewhat Bikeable
- Most errands require a car.

Silver Creek Public School
Elementary: PublicSilverthorn Public School
Elementary: PublicCanadian Martyrs School
Elementary: CatholicMetropolitan Andrei Catholic School
Elementary: CatholicBriarwood Public School
Elementary: PublicThornwood Public School
Elementary: PublicT. L. Kennedy Secondary School
Secondary: PublicJohn Cabot Catholic Secondary School
Secondary: CatholicApplewood Heights Secondary School
Secondary: PublicPhilip Pocock Catholic Secondary School
Secondary: CatholicGlenforest Secondary School
Secondary: PublicFather Michael Goetz Secondary School
Secondary: Catholic-
Brentwood Park
496 Karen Pk Cres, Mississauga ON 0.71km -
Mississauga Valley Park
1275 Mississauga Valley Blvd, Mississauga ON L5A 3R8 0.99km -
Fairwind Park
181 Eglinton Ave W, Mississauga ON L5R 0E9 3.82km
-
BMO Bank of Montreal
985 Dundas St E (at Tomken Rd), Mississauga ON L4Y 2B9 1.56km -
Scotiabank
3295 Kirwin Ave, Mississauga ON L5A 4K9 1.59km -
TD Bank Financial Group
2580 Hurontario St, Mississauga ON L5B 1N5 1.93km
- 4 bath
- 4 bed
- 2500 sqft
03-120 Fairview Road West, Mississauga, Ontario • L5B 1K6 • Fairview
- 4 bath
- 4 bed
- 2000 sqft
02-120 Fairview Road West, Mississauga, Ontario • L5B 1K6 • Fairview
- 4 bath
- 4 bed
- 2000 sqft
04-120 Fairview Road West, Mississauga, Ontario • L5B 1K6 • Fairview
- 4 bath
- 4 bed
- 2000 sqft
4504 Gullfoot Circle, Mississauga, Ontario • L4Z 2J8 • Hurontario












