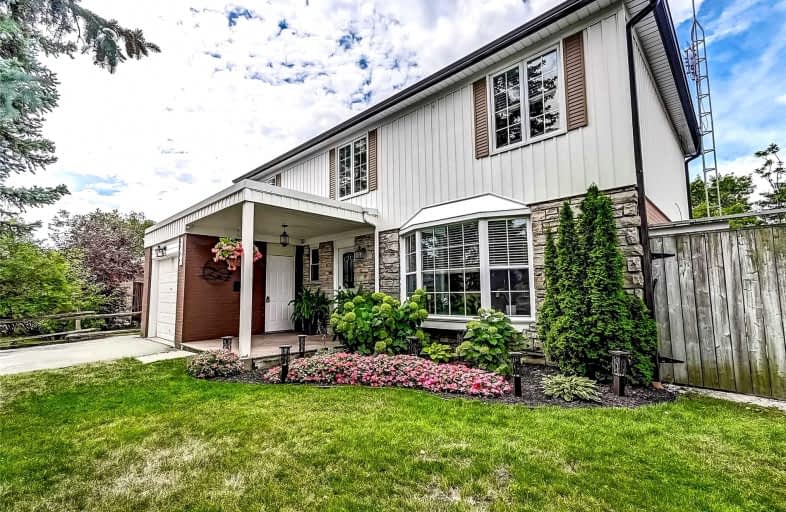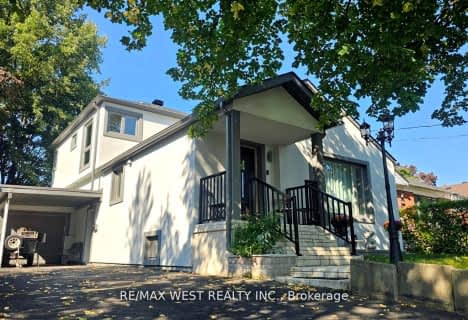
St Alfred School
Elementary: CatholicMillwood Junior School
Elementary: PublicGlenhaven Senior Public School
Elementary: PublicSt Sofia School
Elementary: CatholicBrian W. Fleming Public School
Elementary: PublicForest Glen Public School
Elementary: PublicEtobicoke Year Round Alternative Centre
Secondary: PublicPeel Alternative South ISR
Secondary: PublicBurnhamthorpe Collegiate Institute
Secondary: PublicSilverthorn Collegiate Institute
Secondary: PublicApplewood Heights Secondary School
Secondary: PublicGlenforest Secondary School
Secondary: Public- 3 bath
- 5 bed
12 Gordon Park Drive, Toronto, Ontario • M9B 1J6 • Islington-City Centre West





