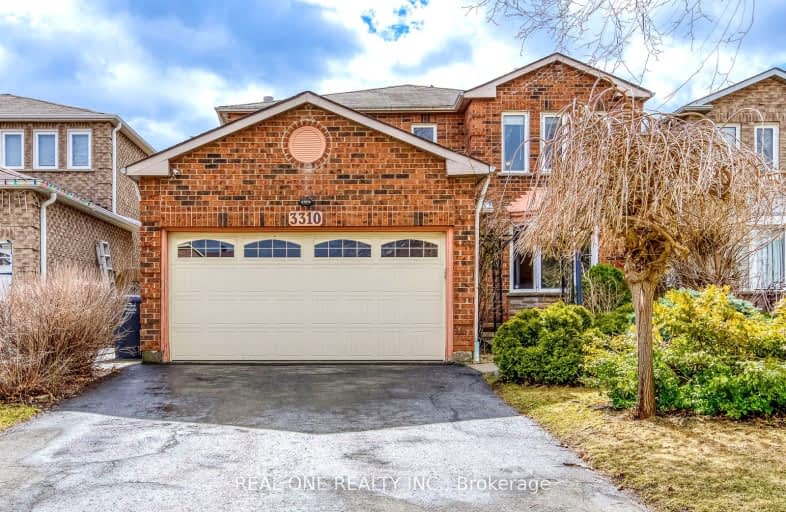Somewhat Walkable
- Some errands can be accomplished on foot.
Some Transit
- Most errands require a car.
Somewhat Bikeable
- Most errands require a car.

Christ The King Catholic School
Elementary: CatholicSt Clare School
Elementary: CatholicAll Saints Catholic School
Elementary: CatholicGarthwood Park Public School
Elementary: PublicSt Sebastian Catholic Elementary School
Elementary: CatholicArtesian Drive Public School
Elementary: PublicApplewood School
Secondary: PublicErindale Secondary School
Secondary: PublicLoyola Catholic Secondary School
Secondary: CatholicIroquois Ridge High School
Secondary: PublicJohn Fraser Secondary School
Secondary: PublicSt Aloysius Gonzaga Secondary School
Secondary: Catholic-
South Common Park
Glen Erin Dr (btwn Burnhamthorpe Rd W & The Collegeway), Mississauga ON 1.82km -
John C Pallett Paark
Mississauga ON 2.75km -
Sawmill Creek
Sawmill Valley & Burnhamthorpe, Mississauga ON 3.26km
-
CIBC
3125 Dundas St W, Mississauga ON L5L 3R8 1.92km -
TD Bank Financial Group
2200 Burnhamthorpe Rd W (at Erin Mills Pkwy), Mississauga ON L5L 5Z5 2.48km -
TD Bank Financial Group
2955 Eglinton Ave W (Eglington Rd), Mississauga ON L5M 6J3 2.59km
- 3 bath
- 4 bed
- 2000 sqft
5367 Longford Drive, Mississauga, Ontario • L5M 7V7 • Churchill Meadows
- 4 bath
- 4 bed
- 1500 sqft
3168 Cabano Crescent, Mississauga, Ontario • L5M 0C4 • Churchill Meadows
- 5 bath
- 4 bed
- 3000 sqft
3226 Alpaca Avenue, Mississauga, Ontario • L5M 7V3 • Churchill Meadows













