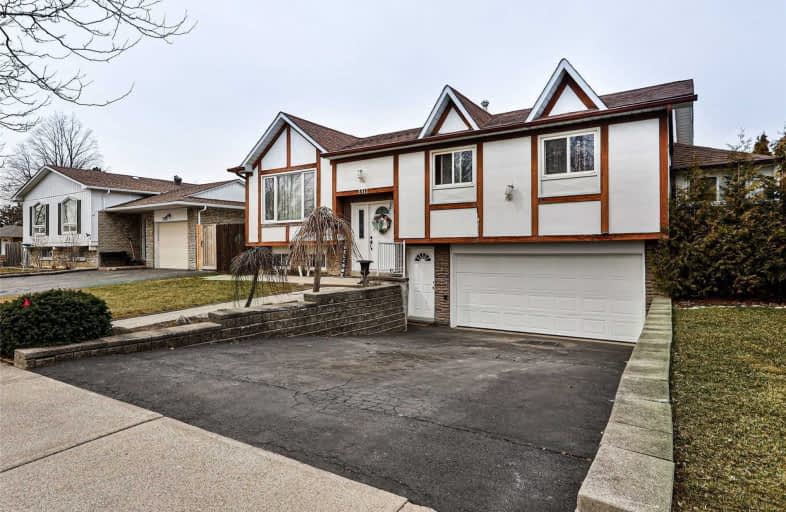
St Raphael School
Elementary: Catholic
0.53 km
Lancaster Public School
Elementary: Public
0.66 km
Brandon Gate Public School
Elementary: Public
1.35 km
Marvin Heights Public School
Elementary: Public
0.86 km
Morning Star Middle School
Elementary: Public
1.02 km
Ridgewood Public School
Elementary: Public
1.23 km
Ascension of Our Lord Secondary School
Secondary: Catholic
0.16 km
Holy Cross Catholic Academy High School
Secondary: Catholic
6.24 km
Father Henry Carr Catholic Secondary School
Secondary: Catholic
5.04 km
Lincoln M. Alexander Secondary School
Secondary: Public
0.97 km
Bramalea Secondary School
Secondary: Public
4.57 km
St Thomas Aquinas Secondary School
Secondary: Catholic
5.04 km














