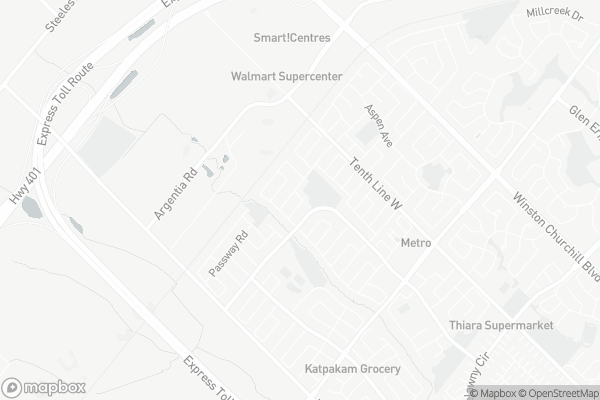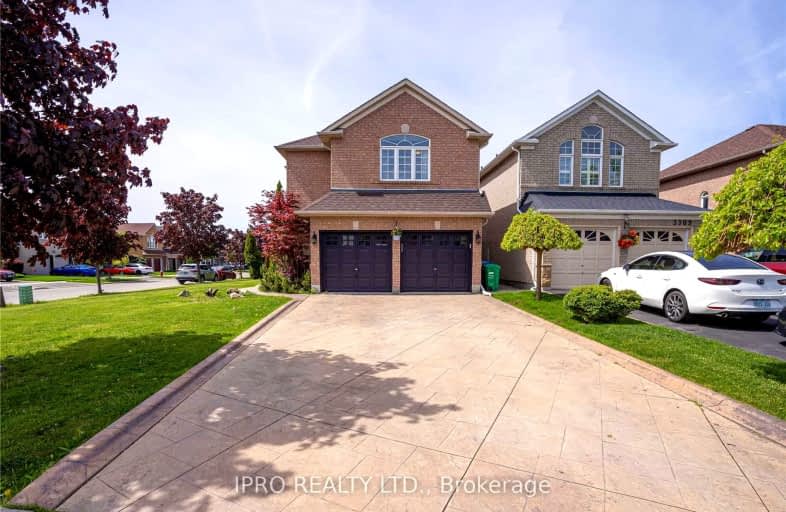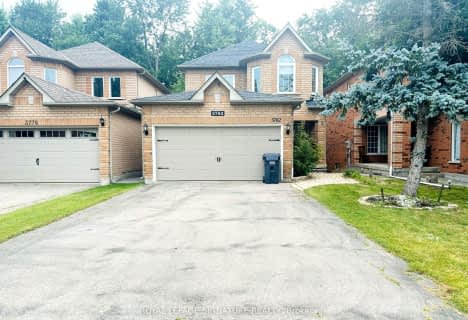Car-Dependent
- Almost all errands require a car.
11
/100
Good Transit
- Some errands can be accomplished by public transportation.
55
/100
Bikeable
- Some errands can be accomplished on bike.
51
/100

St Richard School
Elementary: Catholic
1.63 km
Kindree Public School
Elementary: Public
0.39 km
St Therese of the Child Jesus (Elementary) Separate School
Elementary: Catholic
1.16 km
St Albert of Jerusalem Elementary School
Elementary: Catholic
0.70 km
Lisgar Middle School
Elementary: Public
1.76 km
Plum Tree Park Public School
Elementary: Public
1.45 km
Peel Alternative West
Secondary: Public
3.29 km
Peel Alternative West ISR
Secondary: Public
3.31 km
École secondaire Jeunes sans frontières
Secondary: Public
4.78 km
West Credit Secondary School
Secondary: Public
3.33 km
Meadowvale Secondary School
Secondary: Public
2.34 km
Our Lady of Mount Carmel Secondary School
Secondary: Catholic
1.85 km
-
Lake Aquitaine Park
2750 Aquitaine Ave, Mississauga ON L5N 3S6 2.79km -
O'Connor park
Bala Dr, Mississauga ON 5.26km -
Sugar Maple Woods Park
5.71km
-
BMO Bank of Montreal
6780 Meadowvale Town Centre Cir (btwn Glen Erin Dr. & Winston Churchill Blvd.), Mississauga ON L5N 4B7 2.21km -
RBC Royal Bank
2955 Hazelton Pl, Mississauga ON L5M 6J3 6.7km -
Scotiabank
5100 Erin Mills Pky (at Eglinton Ave W), Mississauga ON L5M 4Z5 6.87km
$
$3,800
- 3 bath
- 4 bed
- 2000 sqft
Upper-3782 Forest Bluff Crescent, Mississauga, Ontario • L5N 7T8 • Lisgar
$
$3,800
- 3 bath
- 4 bed
- 2000 sqft
Upper-3200 Shadetree Drive, Mississauga, Ontario • L5N 6P4 • Meadowvale









