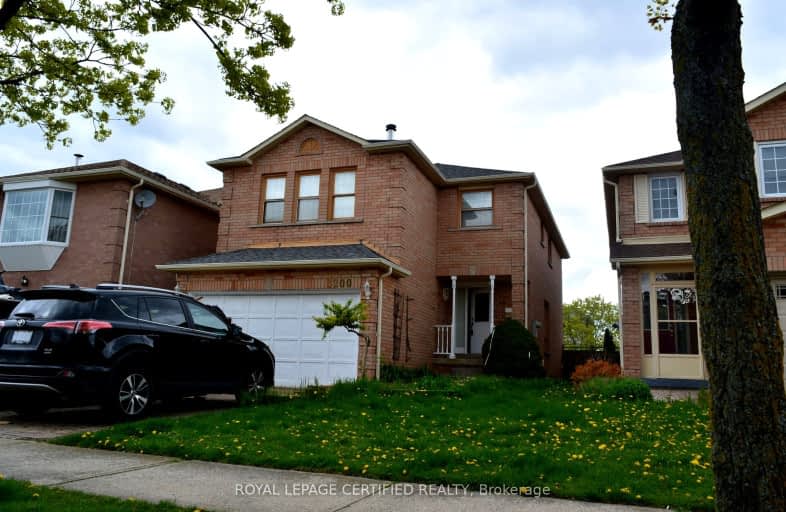Somewhat Walkable
- Most errands can be accomplished on foot.
Good Transit
- Some errands can be accomplished by public transportation.
Bikeable
- Some errands can be accomplished on bike.

St Richard School
Elementary: CatholicShelter Bay Public School
Elementary: PublicKindree Public School
Elementary: PublicSt Therese of the Child Jesus (Elementary) Separate School
Elementary: CatholicSt Albert of Jerusalem Elementary School
Elementary: CatholicPlum Tree Park Public School
Elementary: PublicPeel Alternative West
Secondary: PublicPeel Alternative West ISR
Secondary: PublicÉcole secondaire Jeunes sans frontières
Secondary: PublicWest Credit Secondary School
Secondary: PublicMeadowvale Secondary School
Secondary: PublicOur Lady of Mount Carmel Secondary School
Secondary: Catholic-
Meadowvale Conservation Area
1081 Old Derry Rd W (2nd Line), Mississauga ON L5B 3Y3 5.29km -
Sugar Maple Woods Park
5.56km -
Manor Hill Park
Ontario 5.96km
-
TD Bank Financial Group
3120 Argentia Rd (Winston Churchill Blvd), Mississauga ON 0.55km -
CIBC
3105 Argentia Rd (Winston Churchill), Mississauga ON L5N 8P7 0.74km -
TD Bank Financial Group
8305 Financial Dr, Brampton ON L6Y 1M1 4.81km
- 4 bath
- 4 bed
- 2000 sqft
7087 Drumcashel Court, Mississauga, Ontario • L5N 7L3 • Meadowvale Village
- 2 bath
- 4 bed
- 1500 sqft
6269 Starfield Crescent, Mississauga, Ontario • L5N 1X3 • Meadowvale








