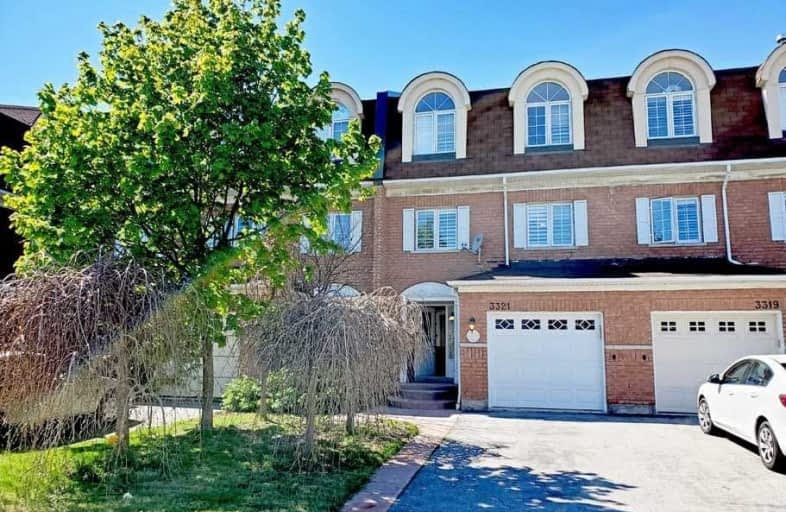
Video Tour

St Sebastian Catholic Elementary School
Elementary: Catholic
0.49 km
Artesian Drive Public School
Elementary: Public
0.28 km
St. Bernard of Clairvaux Catholic Elementary School
Elementary: Catholic
1.12 km
McKinnon Public School
Elementary: Public
1.23 km
Erin Centre Middle School
Elementary: Public
0.62 km
Oscar Peterson Public School
Elementary: Public
0.51 km
Applewood School
Secondary: Public
2.29 km
Loyola Catholic Secondary School
Secondary: Catholic
2.17 km
St. Joan of Arc Catholic Secondary School
Secondary: Catholic
2.26 km
John Fraser Secondary School
Secondary: Public
1.68 km
Stephen Lewis Secondary School
Secondary: Public
2.30 km
St Aloysius Gonzaga Secondary School
Secondary: Catholic
1.28 km

