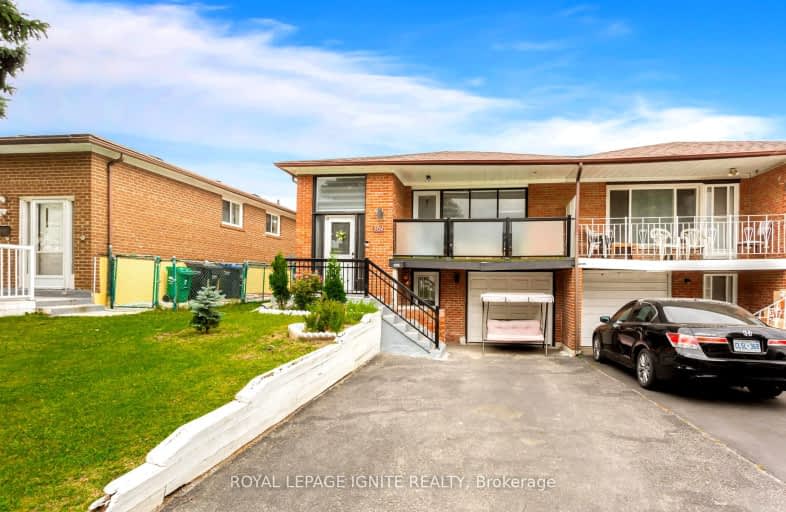Very Walkable
- Most errands can be accomplished on foot.
72
/100
Excellent Transit
- Most errands can be accomplished by public transportation.
74
/100
Bikeable
- Some errands can be accomplished on bike.
54
/100

St Raphael School
Elementary: Catholic
1.32 km
Lancaster Public School
Elementary: Public
1.06 km
Marvin Heights Public School
Elementary: Public
1.15 km
Morning Star Middle School
Elementary: Public
0.80 km
Holy Cross School
Elementary: Catholic
1.72 km
Ridgewood Public School
Elementary: Public
0.62 km
Ascension of Our Lord Secondary School
Secondary: Catholic
1.84 km
Father Henry Carr Catholic Secondary School
Secondary: Catholic
4.91 km
North Albion Collegiate Institute
Secondary: Public
6.09 km
West Humber Collegiate Institute
Secondary: Public
4.92 km
Lincoln M. Alexander Secondary School
Secondary: Public
1.66 km
Bramalea Secondary School
Secondary: Public
5.42 km
-
Chinguacousy Park
Central Park Dr (at Queen St. E), Brampton ON L6S 6G7 6.91km -
Wincott Park
Wincott Dr, Toronto ON 7.48km -
Chestnut Hill Park
Toronto ON 10.87km
-
CIBC
7205 Goreway Dr (at Westwood Mall), Mississauga ON L4T 2T9 0.93km -
TD Bank Financial Group
2038 Kipling Ave, Rexdale ON M9W 4K1 5.85km -
TD Bank Financial Group
250 Wincott Dr, Etobicoke ON M9R 2R5 8.24km














