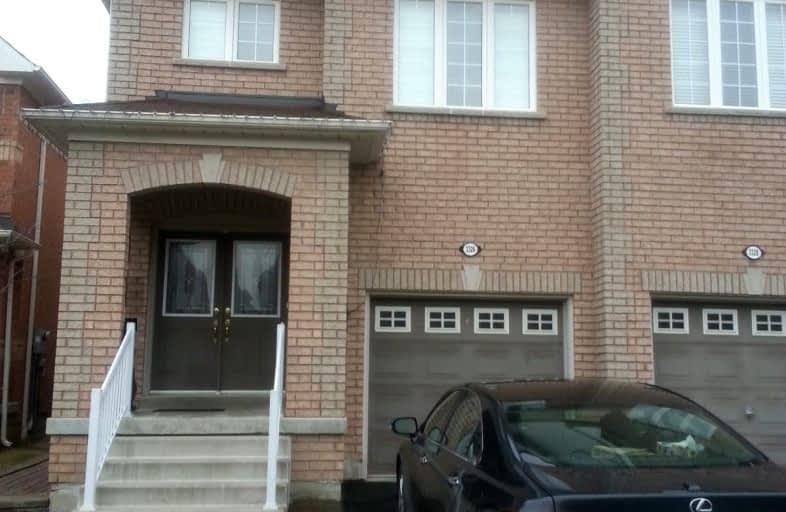Somewhat Walkable
- Some errands can be accomplished on foot.
Some Transit
- Most errands require a car.
Bikeable
- Some errands can be accomplished on bike.

St Sebastian Catholic Elementary School
Elementary: CatholicArtesian Drive Public School
Elementary: PublicSt. Bernard of Clairvaux Catholic Elementary School
Elementary: CatholicMcKinnon Public School
Elementary: PublicErin Centre Middle School
Elementary: PublicOscar Peterson Public School
Elementary: PublicApplewood School
Secondary: PublicLoyola Catholic Secondary School
Secondary: CatholicSt. Joan of Arc Catholic Secondary School
Secondary: CatholicJohn Fraser Secondary School
Secondary: PublicStephen Lewis Secondary School
Secondary: PublicSt Aloysius Gonzaga Secondary School
Secondary: Catholic-
O'Connor park
Bala Dr, Mississauga ON 1.67km -
Churchill Meadows Community Common
3675 Thomas St, Mississauga ON 2.04km -
Pheasant Run Park
4160 Pheasant Run, Mississauga ON L5L 2C4 2.22km
-
TD Bank Financial Group
2955 Eglinton Ave W (Eglington Rd), Mississauga ON L5M 6J3 1.19km -
TD Bank Financial Group
5626 10th Line W, Mississauga ON L5M 7L9 2.28km -
CIBC
3125 Dundas St W, Mississauga ON L5L 3R8 4.16km
- 3 bath
- 4 bed
Upper-3256 Camberwell Drive, Mississauga, Ontario • L5M 6T2 • Churchill Meadows
- 3 bath
- 4 bed
- 2000 sqft
5367 Longford Drive, Mississauga, Ontario • L5M 7V7 • Churchill Meadows
- 3 bath
- 4 bed
- 2000 sqft
3989 Skyview Street, Mississauga, Ontario • L5M 8A3 • Churchill Meadows
- 3 bath
- 4 bed
- 2000 sqft
Upper-5152 Oscar Peterson Boulevard, Mississauga, Ontario • L5M 7W4 • Churchill Meadows
- 4 bath
- 4 bed
- 1500 sqft
3168 Cabano Crescent, Mississauga, Ontario • L5M 0C4 • Churchill Meadows













