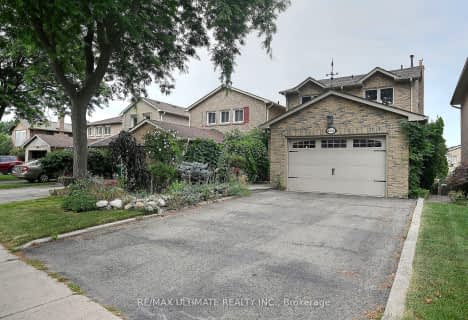Car-Dependent
- Almost all errands require a car.
Some Transit
- Most errands require a car.
Somewhat Bikeable
- Most errands require a car.

St Clare School
Elementary: CatholicAll Saints Catholic School
Elementary: CatholicSt Sebastian Catholic Elementary School
Elementary: CatholicArtesian Drive Public School
Elementary: PublicErin Centre Middle School
Elementary: PublicOscar Peterson Public School
Elementary: PublicApplewood School
Secondary: PublicLoyola Catholic Secondary School
Secondary: CatholicSt. Joan of Arc Catholic Secondary School
Secondary: CatholicJohn Fraser Secondary School
Secondary: PublicStephen Lewis Secondary School
Secondary: PublicSt Aloysius Gonzaga Secondary School
Secondary: Catholic-
Tom Chater Memorial Park
3195 the Collegeway, Mississauga ON L5L 4Z6 1.18km -
South Common Park
Glen Erin Dr (btwn Burnhamthorpe Rd W & The Collegeway), Mississauga ON 2.06km -
O'Connor park
Bala Dr, Mississauga ON 3.08km
-
RBC Royal Bank
2955 Hazelton Pl, Mississauga ON L5M 6J3 2.01km -
BMO Bank of Montreal
2825 Eglinton Ave W (btwn Glen Erin Dr. & Plantation Pl.), Mississauga ON L5M 6J3 2.09km -
TD Bank Financial Group
2200 Burnhamthorpe Rd W (at Erin Mills Pkwy), Mississauga ON L5L 5Z5 2.62km
- 4 bath
- 3 bed
- 2000 sqft
2662 INNISFIL Road, Mississauga, Ontario • L5M 4J3 • Central Erin Mills
- 4 bath
- 4 bed
- 2000 sqft
3306 Weatherford Road, Mississauga, Ontario • L5M 7X6 • Churchill Meadows
- 3 bath
- 4 bed
- 1500 sqft
5079 Churchill Meadows Boulevard, Mississauga, Ontario • L5M 7Z9 • Churchill Meadows













