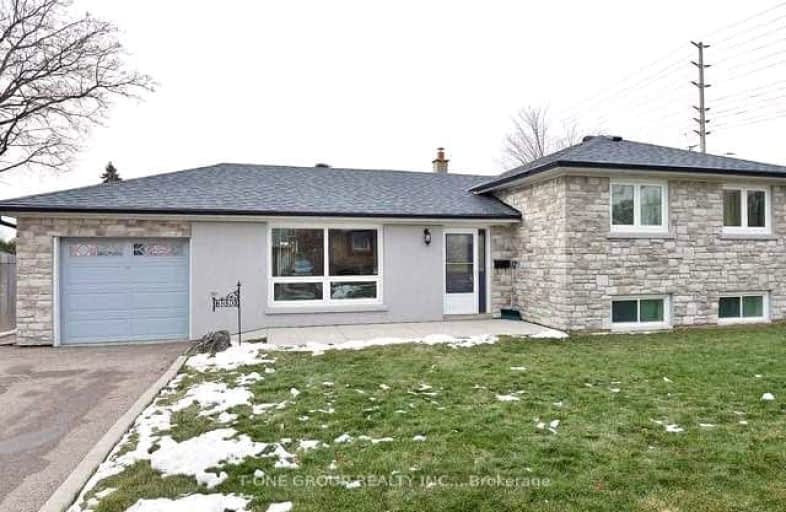Somewhat Walkable
- Some errands can be accomplished on foot.
Good Transit
- Some errands can be accomplished by public transportation.
Somewhat Bikeable
- Most errands require a car.

Silver Creek Public School
Elementary: PublicSt. Teresa of Calcutta Catholic Elementary School
Elementary: CatholicSilverthorn Public School
Elementary: PublicDixie Public School
Elementary: PublicSt Thomas More School
Elementary: CatholicTomken Road Senior Public School
Elementary: PublicT. L. Kennedy Secondary School
Secondary: PublicJohn Cabot Catholic Secondary School
Secondary: CatholicApplewood Heights Secondary School
Secondary: PublicPhilip Pocock Catholic Secondary School
Secondary: CatholicGlenforest Secondary School
Secondary: PublicFather Michael Goetz Secondary School
Secondary: Catholic-
Brentwood Park
496 Karen Pk Cres, Mississauga ON 1.42km -
Mississauga Valley Park
1275 Mississauga Valley Blvd, Mississauga ON L5A 3R8 1.7km -
Fairwind Park
181 Eglinton Ave W, Mississauga ON L5R 0E9 4.16km
-
BMO Bank of Montreal
985 Dundas St E (at Tomken Rd), Mississauga ON L4Y 2B9 1.06km -
Scotiabank
3295 Kirwin Ave, Mississauga ON L5A 4K9 2.49km -
TD Bank Financial Group
4141 Dixie Rd, Mississauga ON L4W 1V5 2.49km
- 4 bath
- 4 bed
607 Green Meadow Crescent, Mississauga, Ontario • L5A 2V3 • Mississauga Valleys
- 3 bath
- 4 bed
- 1500 sqft
3432 Galena Crescent, Mississauga, Ontario • L5A 3L8 • Mississauga Valleys














