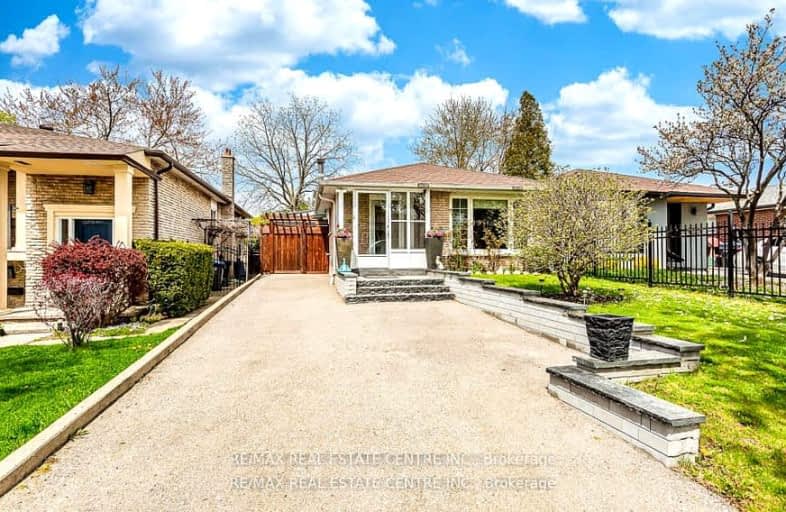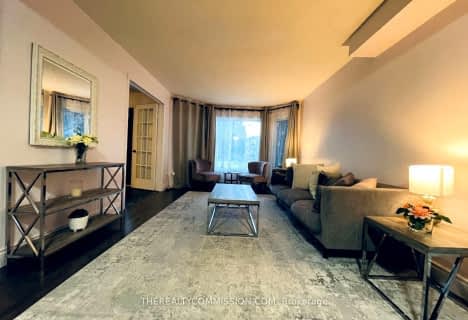
Silver Creek Public School
Elementary: PublicSilverthorn Public School
Elementary: PublicClifton Public School
Elementary: PublicMetropolitan Andrei Catholic School
Elementary: CatholicSt Thomas More School
Elementary: CatholicTomken Road Senior Public School
Elementary: PublicPeel Alternative South ISR
Secondary: PublicT. L. Kennedy Secondary School
Secondary: PublicJohn Cabot Catholic Secondary School
Secondary: CatholicApplewood Heights Secondary School
Secondary: PublicGlenforest Secondary School
Secondary: PublicFather Michael Goetz Secondary School
Secondary: Catholic-
McKenzie Park
575 Mississauga Valley Blvd, Mississauga ON 0.59km -
Mississauga Valley Park
1275 Mississauga Valley Blvd, Mississauga ON L5A 3R8 1.47km -
Kariya Park
3620 Kariya Dr (at Enfield Pl.), Mississauga ON L5B 3J4 2.56km
-
Scotiabank
3295 Kirwin Ave, Mississauga ON L5A 4K9 1.84km -
TD Bank Financial Group
1077 N Service Rd, Mississauga ON L4Y 1A6 1.88km -
TD Bank Financial Group
4141 Dixie Rd, Mississauga ON L4W 1V5 3.29km
- 3 bath
- 4 bed
- 2000 sqft
Main-597 Fairview Road West, Mississauga, Ontario • L5B 3X3 • Fairview









