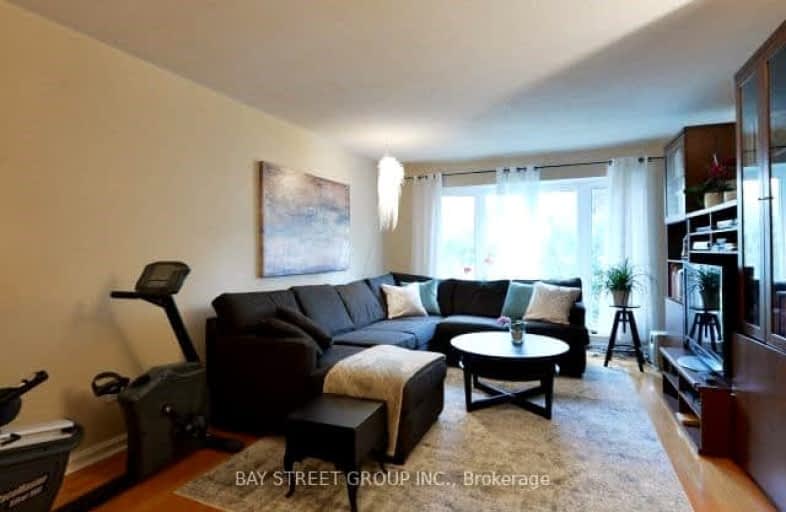Very Walkable
- Most errands can be accomplished on foot.
73
/100
Good Transit
- Some errands can be accomplished by public transportation.
53
/100
Bikeable
- Some errands can be accomplished on bike.
54
/100

St. Teresa of Calcutta Catholic Elementary School
Elementary: Catholic
0.48 km
Dixie Public School
Elementary: Public
0.31 km
St Sofia School
Elementary: Catholic
1.35 km
St Thomas More School
Elementary: Catholic
0.50 km
Burnhamthorpe Public School
Elementary: Public
0.76 km
Tomken Road Senior Public School
Elementary: Public
0.71 km
T. L. Kennedy Secondary School
Secondary: Public
3.56 km
Silverthorn Collegiate Institute
Secondary: Public
3.49 km
John Cabot Catholic Secondary School
Secondary: Catholic
1.73 km
Applewood Heights Secondary School
Secondary: Public
0.51 km
Philip Pocock Catholic Secondary School
Secondary: Catholic
2.70 km
Glenforest Secondary School
Secondary: Public
2.01 km
-
Syed Jalaluddin Memorial Park
490 Mississauga Valley Blvd, Mississauga ON L5A 3A9 2.4km -
Mississauga Valley Park
1275 Mississauga Valley Blvd, Mississauga ON L5A 3R8 2.56km -
Marie Curtis Park
40 2nd St, Etobicoke ON M8V 2X3 5.01km
-
TD Bank Financial Group
4141 Dixie Rd, Mississauga ON L4W 1V5 1.84km -
TD Bank Financial Group
2580 Hurontario St, Mississauga ON L5B 1N5 3.63km -
TD Bank Financial Group
100 City Centre Dr (in Square One Shopping Centre), Mississauga ON L5B 2C9 3.8km
$
$3,450
- 1 bath
- 3 bed
210 Renforth Main Floor Only Drive, Toronto, Ontario • M9C 2K7 • Markland Wood














