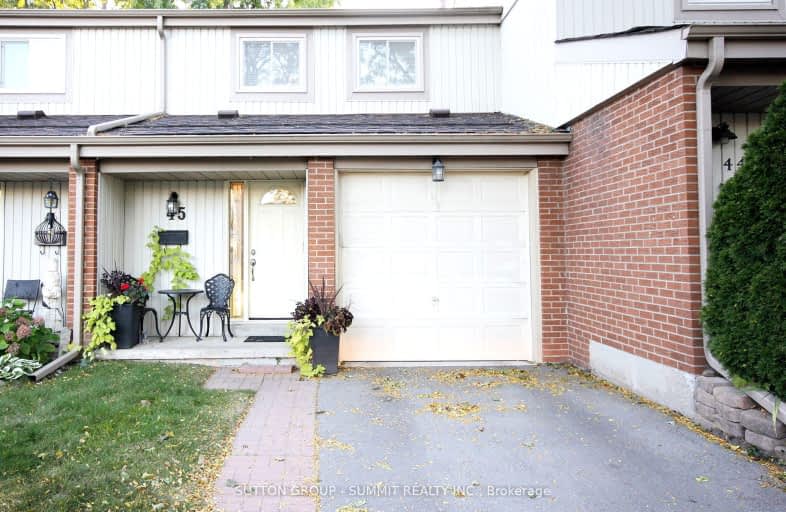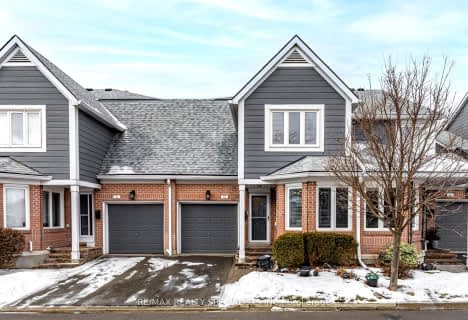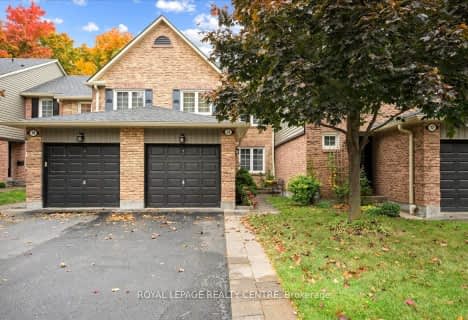Car-Dependent
- Most errands require a car.
Good Transit
- Some errands can be accomplished by public transportation.
Bikeable
- Some errands can be accomplished on bike.

St Mark Separate School
Elementary: CatholicSt Clare School
Elementary: CatholicSawmill Valley Public School
Elementary: PublicBrookmede Public School
Elementary: PublicErin Mills Middle School
Elementary: PublicSt Margaret of Scotland School
Elementary: CatholicErindale Secondary School
Secondary: PublicStreetsville Secondary School
Secondary: PublicIona Secondary School
Secondary: CatholicLoyola Catholic Secondary School
Secondary: CatholicJohn Fraser Secondary School
Secondary: PublicSt Aloysius Gonzaga Secondary School
Secondary: Catholic-
Pheasant Run Park
4160 Pheasant Run, Mississauga ON L5L 2C4 0.68km -
Sawmill Creek
Sawmill Valley & Burnhamthorpe, Mississauga ON 1.46km -
Tom Chater Memorial Park
3195 the Collegeway, Mississauga ON L5L 4Z6 1.52km
-
TD Bank Financial Group
2200 Burnhamthorpe Rd W (at Erin Mills Pkwy), Mississauga ON L5L 5Z5 0.69km -
BMO Bank of Montreal
2146 Burnhamthorpe Rd W, Mississauga ON L5L 5Z5 0.88km -
BMO Bank of Montreal
2825 Eglinton Ave W (btwn Glen Erin Dr. & Plantation Pl.), Mississauga ON L5M 6J3 2.3km
More about this building
View 3339 Council Ring Road, Mississauga- 2 bath
- 3 bed
- 1600 sqft
25-4171 Glen Erin Drive, Mississauga, Ontario • L5L 2G3 • Erin Mills
- 4 bath
- 3 bed
- 1600 sqft
55-2205 South Millway, Mississauga, Ontario • L5L 3T2 • Erin Mills
- 3 bath
- 3 bed
- 1200 sqft
73-2766 Folkway Drive, Mississauga, Ontario • L5L 3M3 • Erin Mills
- 2 bath
- 3 bed
- 1200 sqft
39-3500 Glen Erin Drive, Mississauga, Ontario • L5L 1W6 • Erin Mills
- 2 bath
- 3 bed
- 1200 sqft
11-4600 Kimbermount Avenue, Mississauga, Ontario • L5M 5W7 • Central Erin Mills
- 3 bath
- 3 bed
- 1400 sqft
44-2275 Credit Valley Road, Mississauga, Ontario • L5M 4N5 • Central Erin Mills
- 2 bath
- 3 bed
- 1200 sqft
52-2020 South Millway, Mississauga, Ontario • L5L 1K2 • Erin Mills
- 2 bath
- 3 bed
- 1200 sqft
68-2766 Folkway Drive, Mississauga, Ontario • L5L 3M3 • Erin Mills
- 3 bath
- 3 bed
- 1200 sqft
03-2020 South Millway, Mississauga, Ontario • L5L 1K2 • Erin Mills
- 4 bath
- 4 bed
- 1400 sqft
41-3500 South Millway, Mississauga, Ontario • L5L 3T8 • Erin Mills
- 4 bath
- 3 bed
- 1400 sqft
14-3600 Colonial Drive, Mississauga, Ontario • L5L 5P5 • Erin Mills
- 4 bath
- 3 bed
- 1200 sqft
138-5255 Palmetto Place, Mississauga, Ontario • L5M 0H2 • Churchill Meadows














