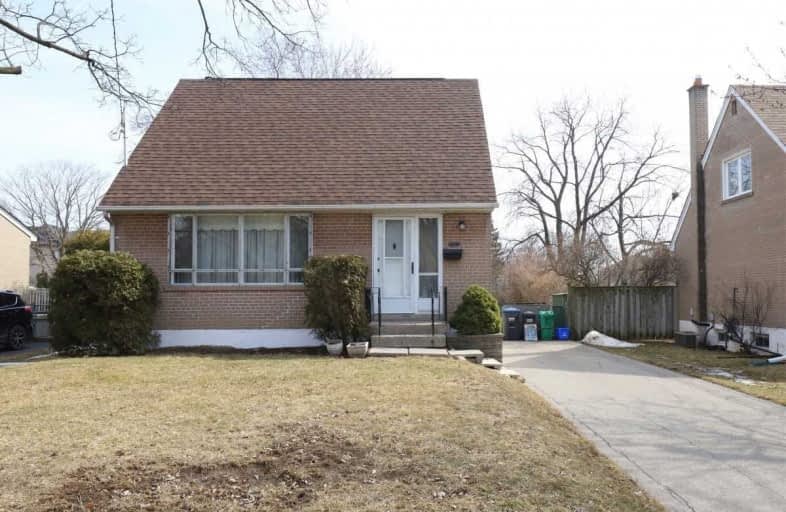
St Raphael School
Elementary: Catholic
0.95 km
Lancaster Public School
Elementary: Public
0.86 km
Morning Star Middle School
Elementary: Public
0.84 km
Dunrankin Drive Public School
Elementary: Public
1.12 km
Holy Cross School
Elementary: Catholic
1.17 km
Ridgewood Public School
Elementary: Public
0.23 km
Ascension of Our Lord Secondary School
Secondary: Catholic
1.60 km
Holy Cross Catholic Academy High School
Secondary: Catholic
6.56 km
Father Henry Carr Catholic Secondary School
Secondary: Catholic
4.45 km
North Albion Collegiate Institute
Secondary: Public
5.59 km
West Humber Collegiate Institute
Secondary: Public
4.51 km
Lincoln M. Alexander Secondary School
Secondary: Public
1.15 km














