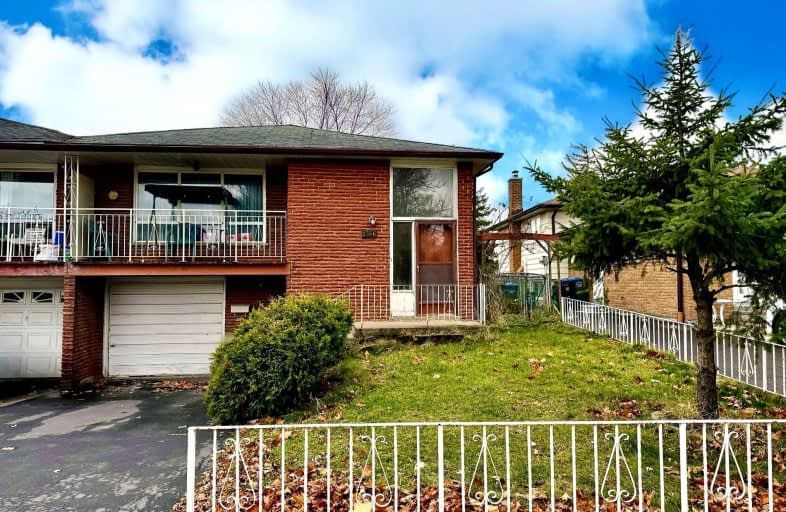Somewhat Walkable
- Some errands can be accomplished on foot.
52
/100
Some Transit
- Most errands require a car.
47
/100
Somewhat Bikeable
- Most errands require a car.
47
/100

The Woodlands
Elementary: Public
0.50 km
St. John XXIII Catholic Elementary School
Elementary: Catholic
0.32 km
St Gerard Separate School
Elementary: Catholic
1.08 km
Ellengale Public School
Elementary: Public
0.94 km
McBride Avenue Public School
Elementary: Public
0.32 km
Springfield Public School
Elementary: Public
1.12 km
T. L. Kennedy Secondary School
Secondary: Public
2.78 km
Erindale Secondary School
Secondary: Public
3.41 km
The Woodlands Secondary School
Secondary: Public
0.39 km
St Martin Secondary School
Secondary: Catholic
1.48 km
Father Michael Goetz Secondary School
Secondary: Catholic
1.99 km
Rick Hansen Secondary School
Secondary: Public
3.77 km
-
Sawmill Creek
Sawmill Valley & Burnhamthorpe, Mississauga ON 3.06km -
Mississauga Valley Park
1275 Mississauga Valley Blvd, Mississauga ON L5A 3R8 3.72km -
Staghorn Woods Park
855 Ceremonial Dr, Mississauga ON 4.67km
-
TD Bank Financial Group
1177 Central Pky W (at Golden Square), Mississauga ON L5C 4P3 1km -
Scotiabank
3030 Elmcreek Rd (Dundas Street West & Mavis Road), Mississauga ON L5B 4M3 1.38km -
CIBC
4040 Creditview Rd (at Burnhamthorpe Rd W), Mississauga ON L5C 3Y8 1.54km


