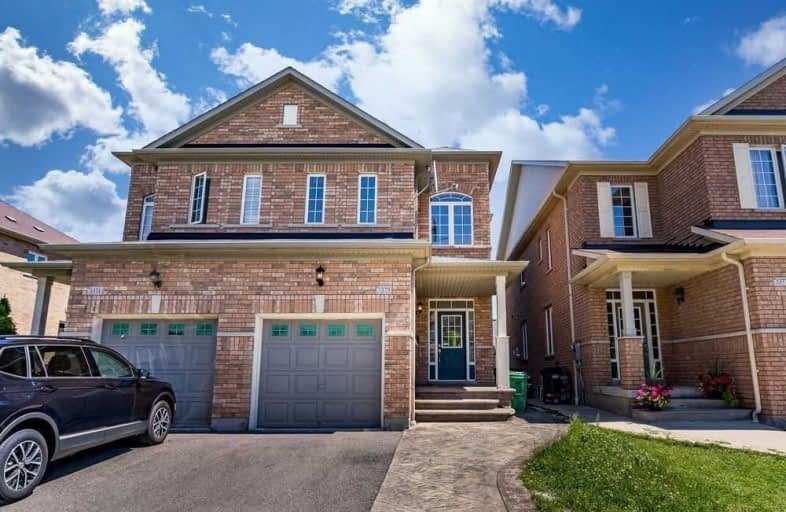
Our Lady of Mercy Elementary School
Elementary: Catholic
1.17 km
Castlebridge Public School
Elementary: Public
1.03 km
Divine Mercy School
Elementary: Catholic
0.76 km
St. Bernard of Clairvaux Catholic Elementary School
Elementary: Catholic
1.18 km
McKinnon Public School
Elementary: Public
0.88 km
Ruth Thompson Middle School
Elementary: Public
0.96 km
Applewood School
Secondary: Public
0.84 km
Streetsville Secondary School
Secondary: Public
2.53 km
St. Joan of Arc Catholic Secondary School
Secondary: Catholic
1.26 km
John Fraser Secondary School
Secondary: Public
1.33 km
Stephen Lewis Secondary School
Secondary: Public
0.87 km
St Aloysius Gonzaga Secondary School
Secondary: Catholic
1.30 km
$
$1,000,000
- 4 bath
- 4 bed
- 1500 sqft
4194 Martlen Crescent, Mississauga, Ontario • L5L 2H3 • Erin Mills
$
$1,098,000
- 3 bath
- 4 bed
- 1500 sqft
6331 Crickadorn Court, Mississauga, Ontario • L5N 2J5 • Meadowvale






