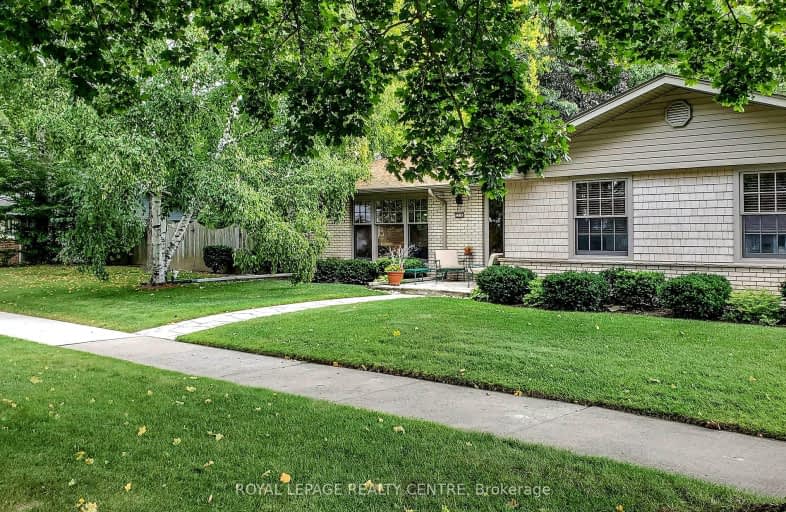Somewhat Walkable
- Some errands can be accomplished on foot.
Good Transit
- Some errands can be accomplished by public transportation.
Bikeable
- Some errands can be accomplished on bike.

Dixie Public School
Elementary: PublicSt Alfred School
Elementary: CatholicGlenhaven Senior Public School
Elementary: PublicSt Sofia School
Elementary: CatholicBrian W. Fleming Public School
Elementary: PublicBurnhamthorpe Public School
Elementary: PublicPeel Alternative South
Secondary: PublicSilverthorn Collegiate Institute
Secondary: PublicJohn Cabot Catholic Secondary School
Secondary: CatholicApplewood Heights Secondary School
Secondary: PublicPhilip Pocock Catholic Secondary School
Secondary: CatholicGlenforest Secondary School
Secondary: Public-
Mississauga Valley Park
1275 Mississauga Valley Blvd, Mississauga ON L5A 3R8 3.17km -
Centennial Park
156 Centennial Park Rd, Etobicoke ON M9C 5N3 4.75km -
Marie Curtis Park
40 2nd St, Etobicoke ON M8V 2X3 4.88km
-
TD Bank Financial Group
689 Evans Ave, Etobicoke ON M9C 1A2 3.1km -
TD Bank Financial Group
1077 N Service Rd, Mississauga ON L4Y 1A6 3.2km -
TD Bank Financial Group
1875 Buckhorn Gate, Mississauga ON L4W 5P1 3.36km
- 4 bath
- 3 bed
- 2000 sqft
4170 Sunset Valley Court, Mississauga, Ontario • L4W 3L5 • Rathwood












