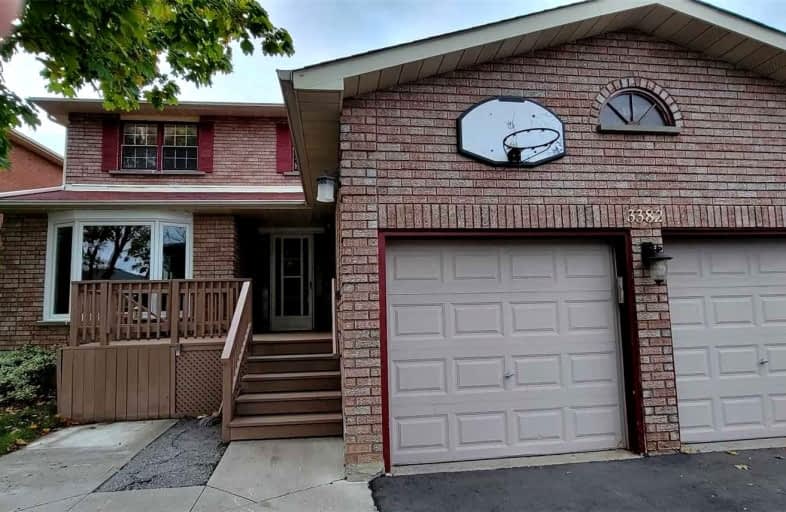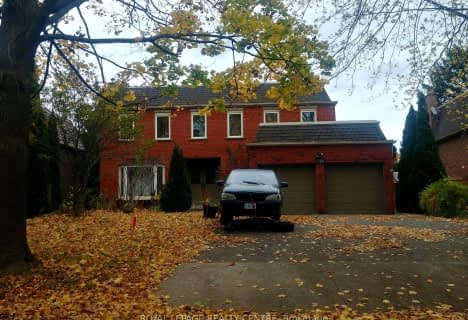Sold on Nov 06, 2021
Note: Property is not currently for sale or for rent.

-
Type: Detached
-
Style: 2-Storey
-
Size: 3000 sqft
-
Lot Size: 51.87 x 112.11 Feet
-
Age: No Data
-
Taxes: $7,160 per year
-
Days on Site: 6 Days
-
Added: Oct 31, 2021 (6 days on market)
-
Updated:
-
Last Checked: 3 months ago
-
MLS®#: W5419493
-
Listed By: Homelife/response realty inc., brokerage
6 Bdrm Executive Home W/Den & 4 Pc Washroom. Best For Senior As Bdrm On Main Flr. Most Desirable Area, Close To University Of Toronto (Utm), Malls, Hyways 401/403/Qew. Over 4500 Sq.Ft. Of Living Space, Main Flr Family Rm. Home Backing Onto Park & Walking Trail. Finished Bsmt W/2 Apartments W/Separate Entrances. Great For In-Laws. Income Potential. Solid Oak Staircase , Wooden Porch, Well Cared By Long Time Owner To Raise Large Family. Bsmt Laundry.
Extras
This Home Is Staged Virtually For Buyer. House Is Vacant W/No Furniture. Make This Your Dream Home. Premium Lot. This Home Can Be Renovated As You Desire W/Minimum Expense. Rare Find Scarlet O'hara Staircase. Wdw (19) New On Main Flr.
Property Details
Facts for 3382 Sanderling Crescent, Mississauga
Status
Days on Market: 6
Last Status: Sold
Sold Date: Nov 06, 2021
Closed Date: Feb 11, 2022
Expiry Date: Apr 30, 2022
Sold Price: $1,660,000
Unavailable Date: Nov 06, 2021
Input Date: Nov 01, 2021
Prior LSC: Listing with no contract changes
Property
Status: Sale
Property Type: Detached
Style: 2-Storey
Size (sq ft): 3000
Area: Mississauga
Community: Erin Mills
Availability Date: T.B.A.
Inside
Bedrooms: 5
Bedrooms Plus: 2
Bathrooms: 6
Kitchens: 1
Kitchens Plus: 2
Rooms: 10
Den/Family Room: Yes
Air Conditioning: Central Air
Fireplace: Yes
Laundry Level: Lower
Washrooms: 6
Building
Basement: Apartment
Basement 2: Sep Entrance
Heat Type: Forced Air
Heat Source: Gas
Exterior: Brick
Elevator: Y
Water Supply: Municipal
Special Designation: Unknown
Parking
Driveway: Pvt Double
Garage Spaces: 3
Garage Type: Attached
Covered Parking Spaces: 2
Total Parking Spaces: 5
Fees
Tax Year: 2020
Tax Legal Description: Plan M477, Lot 48
Taxes: $7,160
Highlights
Feature: Clear View
Feature: Fenced Yard
Feature: Park
Feature: Public Transit
Feature: Rec Centre
Feature: School
Land
Cross Street: The Collegeway/Erin
Municipality District: Mississauga
Fronting On: North
Pool: None
Sewer: Sewers
Lot Depth: 112.11 Feet
Lot Frontage: 51.87 Feet
Zoning: Res
Rooms
Room details for 3382 Sanderling Crescent, Mississauga
| Type | Dimensions | Description |
|---|---|---|
| Living Main | 3.50 x 5.50 | |
| Dining Main | 3.50 x 4.60 | O/Looks Park, French Doors |
| Kitchen Main | 3.60 x 3.50 | O/Looks Park, French Doors |
| Breakfast Main | 3.80 x 4.40 | O/Looks Park, Walk-Out, Ceramic Floor |
| Den Main | 3.36 x 3.36 | 4 Pc Bath, Window, Laminate |
| Family Main | 3.36 x 5.70 | Fireplace, O/Looks Park, Laminate |
| Prim Bdrm 2nd | 3.43 x 9.75 | W/I Closet, Balcony |
| 2nd Br 2nd | 3.55 x 3.55 | Window, Closet, Laminate |
| 3rd Br 2nd | 3.25 x 3.60 | Window, Closet, Laminate |
| 4th Br 2nd | 3.32 x 4.70 | Window, Closet, Laminate |
| Other Bsmt | - | 4 Pc Bath |
| Other Bsmt | - | 4 Pc Bath |
| XXXXXXXX | XXX XX, XXXX |
XXXX XXX XXXX |
$X,XXX,XXX |
| XXX XX, XXXX |
XXXXXX XXX XXXX |
$X,XXX,XXX |
| XXXXXXXX XXXX | XXX XX, XXXX | $1,660,000 XXX XXXX |
| XXXXXXXX XXXXXX | XXX XX, XXXX | $1,750,000 XXX XXXX |

St Mark Separate School
Elementary: CatholicÉÉC Saint-Jean-Baptiste
Elementary: CatholicSawmill Valley Public School
Elementary: PublicBrookmede Public School
Elementary: PublicErin Mills Middle School
Elementary: PublicSt Margaret of Scotland School
Elementary: CatholicErindale Secondary School
Secondary: PublicIona Secondary School
Secondary: CatholicThe Woodlands Secondary School
Secondary: PublicSt Martin Secondary School
Secondary: CatholicLoyola Catholic Secondary School
Secondary: CatholicSt Aloysius Gonzaga Secondary School
Secondary: Catholic- 4 bath
- 5 bed
1768 Sherwood Forrest Circle, Mississauga, Ontario • L5K 2H6 • Sheridan



