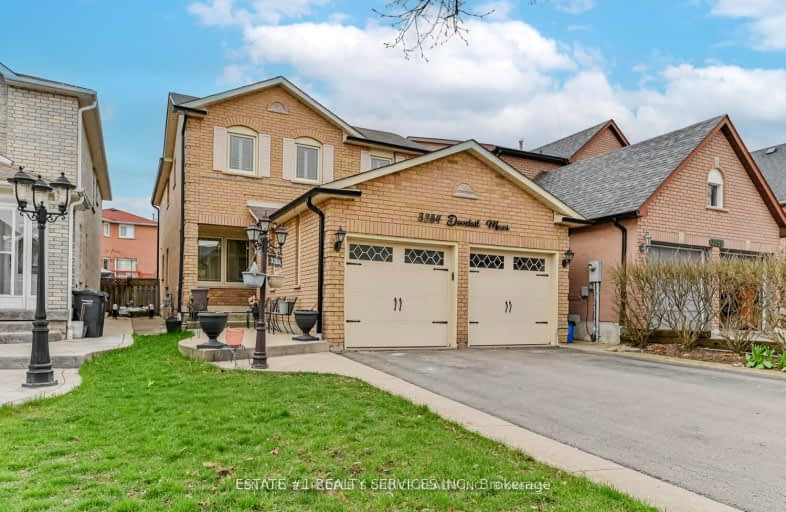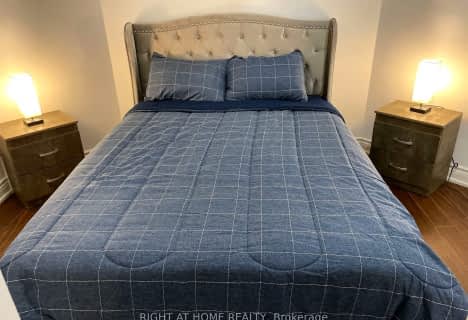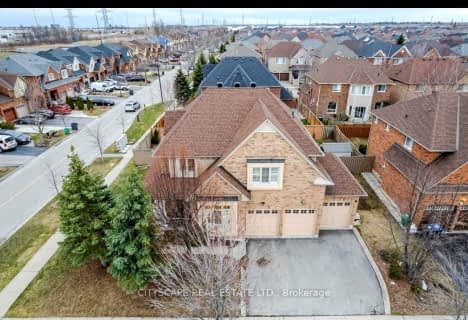Very Walkable
- Most errands can be accomplished on foot.
Good Transit
- Some errands can be accomplished by public transportation.
Bikeable
- Some errands can be accomplished on bike.

Christ The King Catholic School
Elementary: CatholicThorn Lodge Public School
Elementary: PublicAll Saints Catholic School
Elementary: CatholicGarthwood Park Public School
Elementary: PublicErin Mills Middle School
Elementary: PublicJoshua Creek Public School
Elementary: PublicErindale Secondary School
Secondary: PublicIona Secondary School
Secondary: CatholicLoyola Catholic Secondary School
Secondary: CatholicIroquois Ridge High School
Secondary: PublicJohn Fraser Secondary School
Secondary: PublicSt Aloysius Gonzaga Secondary School
Secondary: Catholic-
Sawmill Creek
Sawmill Valley & Burnhamthorpe, Mississauga ON 3.57km -
John C Pallett Paark
Mississauga ON 3.75km -
O'Connor park
Bala Dr, Mississauga ON 5.09km
-
CIBC
3125 Dundas St W, Mississauga ON L5L 3R8 0.94km -
TD Bank Financial Group
2200 Burnhamthorpe Rd W (at Erin Mills Pkwy), Mississauga ON L5L 5Z5 2.83km -
TD Bank Financial Group
2955 Eglinton Ave W (Eglington Rd), Mississauga ON L5M 6J3 3.68km
- 2 bath
- 2 bed
- 700 sqft
Bsmt-447 Grindstone Trail, Oakville, Ontario • L6H 7H5 • Rural Oakville
- 2 bath
- 2 bed
Bsmt-3211 Angel Pass Drive, Mississauga, Ontario • L5M 7J6 • Churchill Meadows
- 1 bath
- 2 bed
- 1100 sqft
4891 Sebastian Drive, Mississauga, Ontario • L5M 7L8 • Churchill Meadows













