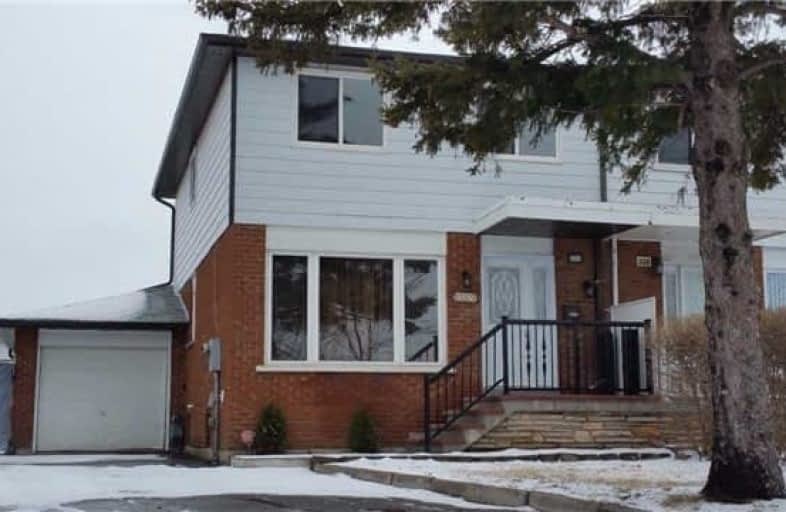Leased on Mar 03, 2018
Note: Property is not currently for sale or for rent.

-
Type: Semi-Detached
-
Style: 2-Storey
-
Lease Term: 1 Year
-
Possession: Feb 1st,2018
-
All Inclusive: N
-
Lot Size: 26.21 x 116 Feet
-
Age: 31-50 years
-
Days on Site: 38 Days
-
Added: Sep 07, 2019 (1 month on market)
-
Updated:
-
Last Checked: 3 months ago
-
MLS®#: W4027994
-
Listed By: Homelife/future realty inc., brokerage
In 2016 Fully Renovated 4 Bedroom Clean House.This House Has Spacious Living,Dining Room,Granite Counter For Kitchen And Lots Of Parking. Close To Westwood Mall, Go Station, School And Walking Distance To Bus. Tenant Has To Pay 65% Of Utilities
Extras
Fridge,Stove,Washer& Dryer And Central Air Conditioner
Property Details
Facts for 3386 Chipley Crescent, Mississauga
Status
Days on Market: 38
Last Status: Leased
Sold Date: Mar 03, 2018
Closed Date: Mar 03, 2018
Expiry Date: Mar 30, 2018
Sold Price: $1,950
Unavailable Date: Mar 03, 2018
Input Date: Jan 24, 2018
Property
Status: Lease
Property Type: Semi-Detached
Style: 2-Storey
Age: 31-50
Area: Mississauga
Community: Malton
Availability Date: Feb 1st,2018
Inside
Bedrooms: 4
Bathrooms: 2
Kitchens: 1
Rooms: 6
Den/Family Room: No
Air Conditioning: Central Air
Fireplace: No
Laundry:
Washrooms: 2
Utilities
Utilities Included: N
Electricity: Available
Gas: Available
Cable: Available
Telephone: Available
Building
Basement: Apartment
Heat Type: Forced Air
Heat Source: Gas
Exterior: Alum Siding
Exterior: Brick
Private Entrance: Y
Water Supply Type: Lake/River
Water Supply: Municipal
Special Designation: Unknown
Other Structures: Garden Shed
Parking
Driveway: Private
Parking Included: Yes
Garage Spaces: 1
Garage Type: Attached
Covered Parking Spaces: 3
Total Parking Spaces: 4
Fees
Cable Included: No
Central A/C Included: No
Common Elements Included: Yes
Heating Included: No
Hydro Included: No
Water Included: No
Highlights
Feature: Clear View
Feature: Library
Feature: Park
Feature: Place Of Worship
Feature: Public Transit
Feature: School
Land
Cross Street: Brandongate/Goreway
Municipality District: Mississauga
Fronting On: West
Pool: None
Sewer: Sewers
Lot Depth: 116 Feet
Lot Frontage: 26.21 Feet
Waterfront: None
Payment Frequency: Monthly
Rooms
Room details for 3386 Chipley Crescent, Mississauga
| Type | Dimensions | Description |
|---|---|---|
| Living Main | 3.33 x 4.51 | Combined W/Dining, Open Concept |
| Dining Main | 3.61 x 2.73 | Hardwood Floor, Combined W/Living, Large Window |
| Kitchen Main | 2.41 x 2.45 | Limestone Flooring, Granite Counter |
| Breakfast Main | 2.42 x 3.06 | W/O To Deck, Limestone Flooring |
| Master 2nd | 2.99 x 4.04 | Hardwood Floor, Closet |
| 2nd Br 2nd | 2.56 x 3.05 | Hardwood Floor, Closet |
| 3rd Br 2nd | 2.69 x 3.75 | Hardwood Floor, Closet |
| 4th Br 2nd | 2.96 x 2.72 | Hardwood Floor, Closet |
| XXXXXXXX | XXX XX, XXXX |
XXXXXX XXX XXXX |
$X,XXX |
| XXX XX, XXXX |
XXXXXX XXX XXXX |
$X,XXX | |
| XXXXXXXX | XXX XX, XXXX |
XXXX XXX XXXX |
$XXX,XXX |
| XXX XX, XXXX |
XXXXXX XXX XXXX |
$XXX,XXX |
| XXXXXXXX XXXXXX | XXX XX, XXXX | $1,950 XXX XXXX |
| XXXXXXXX XXXXXX | XXX XX, XXXX | $1,975 XXX XXXX |
| XXXXXXXX XXXX | XXX XX, XXXX | $483,000 XXX XXXX |
| XXXXXXXX XXXXXX | XXX XX, XXXX | $469,000 XXX XXXX |

St Raphael School
Elementary: CatholicLancaster Public School
Elementary: PublicBrandon Gate Public School
Elementary: PublicMarvin Heights Public School
Elementary: PublicMorning Star Middle School
Elementary: PublicRidgewood Public School
Elementary: PublicAscension of Our Lord Secondary School
Secondary: CatholicHoly Cross Catholic Academy High School
Secondary: CatholicFather Henry Carr Catholic Secondary School
Secondary: CatholicLincoln M. Alexander Secondary School
Secondary: PublicBramalea Secondary School
Secondary: PublicSt Thomas Aquinas Secondary School
Secondary: Catholic

