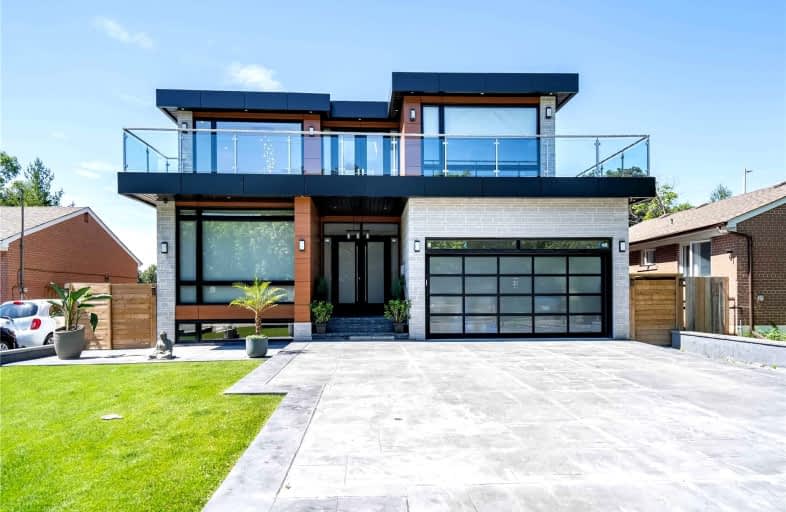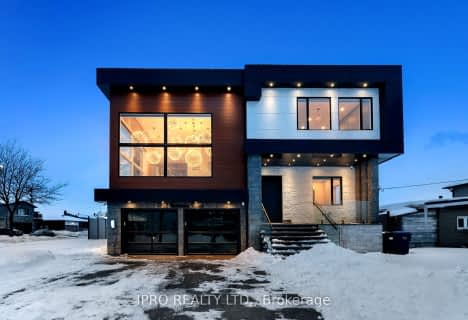Sold on Sep 17, 2021
Note: Property is not currently for sale or for rent.

-
Type: Detached
-
Style: 2-Storey
-
Lot Size: 55 x 120 Feet
-
Age: 0-5 years
-
Taxes: $9,628 per year
-
Days on Site: 10 Days
-
Added: Sep 07, 2021 (1 week on market)
-
Updated:
-
Last Checked: 3 months ago
-
MLS®#: W5361626
-
Listed By: Royal lepage united realty, brokerage
Magnificent Luxury,55Ft Wide Lot ,Custom Built Modern Home In The Heart Of Malton.Gorgeous Open Concept Design, Over 5500 Sq Ft Living Space Creative & Eye-Catching Finishes Throughout, Floor To Ceiling Windows,Elevator, 2 Sky Lights, 4 Fireplaces, Italian Porcelains, 7 Washrooms, Brazilian Marbles, Designer Faucets & Lights Fixtures, Custom Chef's Kitchen With Waterfall Countertop. Bedrooms With Ensuite, High-End Appliances, Private Balconies, Fenced Yard.
Extras
Master W/ Spa-Like 5 Pcs Ensuite, W/O Basement With High-End Finishes, Excavated Finished Garages With Built-In Cabinets & Island, Bose Surround Sound System, Back Up Generator,Automated Remote Window Coverings.Extra Large Concrete Driveway
Property Details
Facts for 3388 Capricorn Crescent, Mississauga
Status
Days on Market: 10
Last Status: Sold
Sold Date: Sep 17, 2021
Closed Date: Nov 30, 2021
Expiry Date: Dec 07, 2021
Sold Price: $2,225,000
Unavailable Date: Sep 17, 2021
Input Date: Sep 07, 2021
Property
Status: Sale
Property Type: Detached
Style: 2-Storey
Age: 0-5
Area: Mississauga
Community: Malton
Availability Date: Tba
Inside
Bedrooms: 5
Bedrooms Plus: 1
Bathrooms: 7
Kitchens: 1
Kitchens Plus: 1
Rooms: 10
Den/Family Room: Yes
Air Conditioning: Central Air
Fireplace: Yes
Laundry Level: Lower
Central Vacuum: N
Washrooms: 7
Utilities
Electricity: Available
Gas: Available
Telephone: Available
Building
Basement: Finished
Heat Type: Forced Air
Heat Source: Gas
Exterior: Brick
Elevator: Y
UFFI: No
Energy Certificate: N
Water Supply: Municipal
Special Designation: Unknown
Parking
Driveway: Private
Garage Spaces: 2
Garage Type: Attached
Covered Parking Spaces: 6
Total Parking Spaces: 8
Fees
Tax Year: 2020
Tax Legal Description: Lt 164 Pl 566, S/T 101729 Mississauga
Taxes: $9,628
Highlights
Feature: Library
Feature: Place Of Worship
Feature: Public Transit
Feature: Rec Centre
Feature: School
Land
Cross Street: Goreway/Etude
Municipality District: Mississauga
Fronting On: East
Pool: None
Sewer: Sewers
Lot Depth: 120 Feet
Lot Frontage: 55 Feet
Zoning: Residential
Rooms
Room details for 3388 Capricorn Crescent, Mississauga
| Type | Dimensions | Description |
|---|---|---|
| Living Main | - | |
| Dining Main | - | |
| Kitchen Main | - | |
| Family Main | - | |
| Master 2nd | - | |
| 2nd Br 2nd | - | |
| 3rd Br 2nd | - | |
| 4th Br 2nd | - | |
| 5th Br Main | - | |
| Br Bsmt | - | |
| Rec Bsmt | - | |
| Games Bsmt | - |
| XXXXXXXX | XXX XX, XXXX |
XXXX XXX XXXX |
$X,XXX,XXX |
| XXX XX, XXXX |
XXXXXX XXX XXXX |
$X,XXX,XXX | |
| XXXXXXXX | XXX XX, XXXX |
XXXX XXX XXXX |
$XXX,XXX |
| XXX XX, XXXX |
XXXXXX XXX XXXX |
$XXX,XXX | |
| XXXXXXXX | XXX XX, XXXX |
XXXX XXX XXXX |
$XXX,XXX |
| XXX XX, XXXX |
XXXXXX XXX XXXX |
$XXX,XXX |
| XXXXXXXX XXXX | XXX XX, XXXX | $2,225,000 XXX XXXX |
| XXXXXXXX XXXXXX | XXX XX, XXXX | $2,399,000 XXX XXXX |
| XXXXXXXX XXXX | XXX XX, XXXX | $345,000 XXX XXXX |
| XXXXXXXX XXXXXX | XXX XX, XXXX | $335,000 XXX XXXX |
| XXXXXXXX XXXX | XXX XX, XXXX | $425,000 XXX XXXX |
| XXXXXXXX XXXXXX | XXX XX, XXXX | $439,000 XXX XXXX |

St Raphael School
Elementary: CatholicLancaster Public School
Elementary: PublicMorning Star Middle School
Elementary: PublicDunrankin Drive Public School
Elementary: PublicHoly Cross School
Elementary: CatholicRidgewood Public School
Elementary: PublicAscension of Our Lord Secondary School
Secondary: CatholicHoly Cross Catholic Academy High School
Secondary: CatholicFather Henry Carr Catholic Secondary School
Secondary: CatholicNorth Albion Collegiate Institute
Secondary: PublicWest Humber Collegiate Institute
Secondary: PublicLincoln M. Alexander Secondary School
Secondary: Public- 8 bath
- 6 bed
- 3500 sqft



